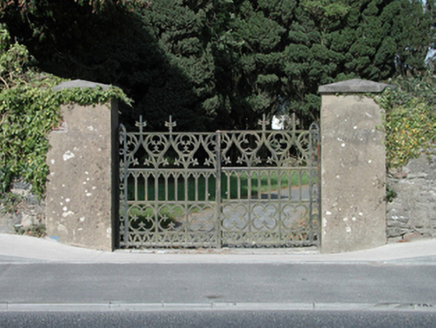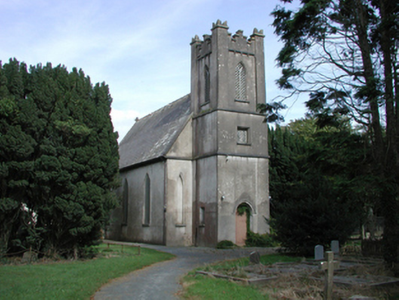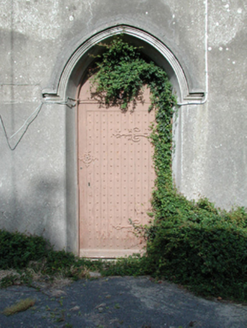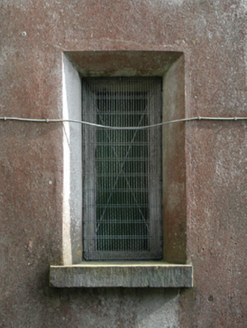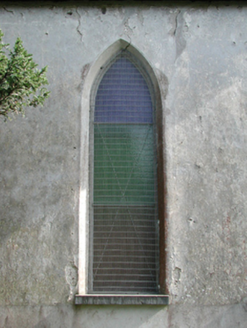Survey Data
Reg No
22901801
Rating
Regional
Categories of Special Interest
Architectural, Artistic, Historical, Social
Original Use
Church/chapel
In Use As
Clubhouse
Date
1815 - 1820
Coordinates
263898, 110170
Date Recorded
21/08/2003
Date Updated
--/--/--
Description
Detached four-bay double-height Board of First Fruits Church of Ireland church, built 1816, on a rectangular plan originally three-bay double-height single-cell comprising three-bay double-height nave opening into single-bay double-height chancel (east); single-bay three-stage tower (west) on a square plan. In alternative use, 2003. Fish scale-banded pitched slate roof with trefoil-perforated crested terracotta ridge tiles, cut-limestone coping to gables including cut-limestone coping to gable (east) with trefoil finial to apex, and replacement uPVC rainwater goods on cut-limestone eaves; hipped slate roof (east) with ridge tiles, and replacement uPVC rainwater goods on rendered eaves. Rendered walls on battered base; rendered surface finish (tower) with cut-limestone stringcourses including cut-limestone stringcourse on consoles (bell stage) supporting crow stepped battlemented parapets having cut-limestone coping. Lancet window openings with drag edged dragged cut-limestone sills, and concealed dressings having chamfered reveals framing mild steel screen over fixed-pane fittings. Lancet window opening (east) with drag edged dragged cut-limestone flush sill, and concealed dressings having chamfered reveals framing mild steel screen over fixed-pane fitting. Lancet window openings (west) with drag edged dragged cut-limestone sills, and concealed dressings having chamfered reveals framing rendered infill. Pointed-arch door opening (tower) with overgrown threshold, and concealed dressings having concave reveals with hood moulding framing nailed timber boarded door having overpanel. Square-headed window openings ("cheeks") with drag edged dragged cut-limestone sills, and concealed dressings having chamfered reveals framing mild steel screens over timber casement windows. Square-headed window opening (second stage) with drag edged dragged cut-limestone sill, and concealed dressings having chamfered reveals framing timber casement windows having cast-iron lattice glazing bars. Lancet openings (bell stage) with drag edged dragged cut-limestone sills, and concealed dressings having chamfered reveals framing applied timber Y-mullions on latticed louvered fittings. Set in landscaped grounds with rendered, ruled and lined red brick Running bond piers to perimeter having cut-limestone shallow pyramidal capping supporting trefoil-detailed cast-iron double gates.
Appraisal
A church erected with financial support from the Board of First Fruits (fl. 1711-1833) representing an important component of the early nineteenth-century ecclesiastical heritage of Waterford with the architectural value of the composition, 'a neat edifice with a spire [sic]' (Lewis 1837 I, 158), confirmed by such attributes as the standardised nave-with-entrance tower plan form; the slender profile of the openings underpinning a "medieval" Gothic theme; and the crow stepped battlements embellishing the tower as a picturesque eye-catcher in the landscape. Having been well maintained, the form and massing survive intact together with substantial quantities of the original fabric, both to the exterior and to the deconsecrated interior where monuments commemorating Anne Catherine Flynn (née Vero) (1783-1817) 'OF THE CITY OF WATERFORD' and Robert Dobbyn (1824-1911) 'OF BALLINAKILL Co. WATERFORD' highlight the modest artistic potential of a church making a pleasing visual statement in a suburbanised street scene. NOTE: The covers over the graves of Sir William Goff Davis Goff (1838-1917) and Sir Herbert William Davis Goff (1870-1923) of Horetown House, County Wexford, carry the square-and-compass emblem of the freemasons. A standardised headstone marks the "Commonwealth War Grave" of Wren Margaret Marion Clarke (1923-41) of H.M.S. "Caroline".
