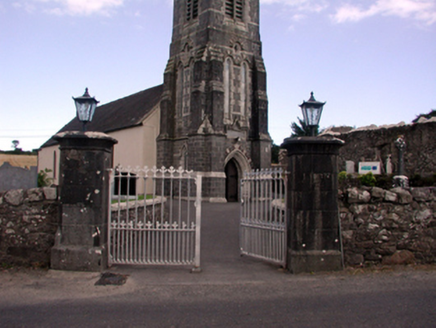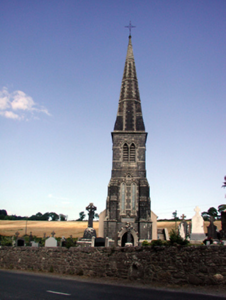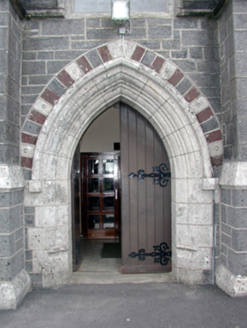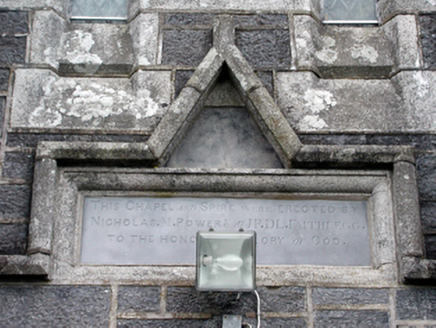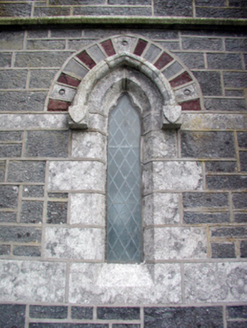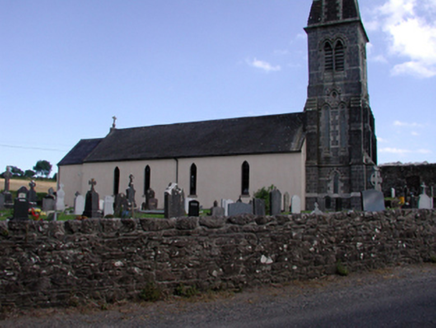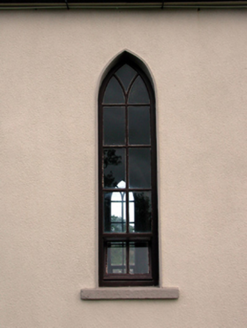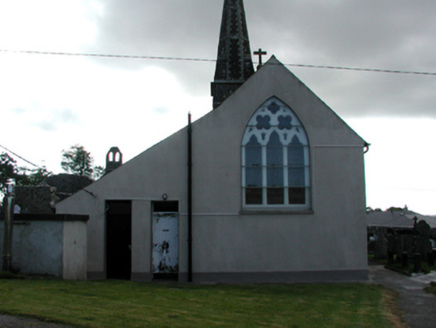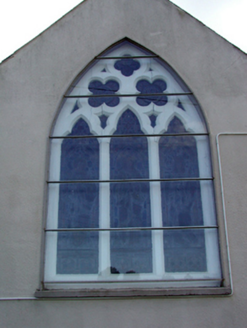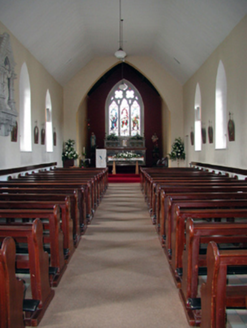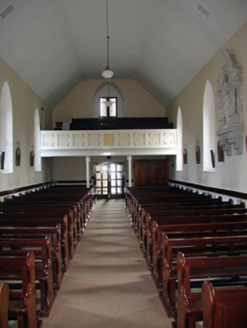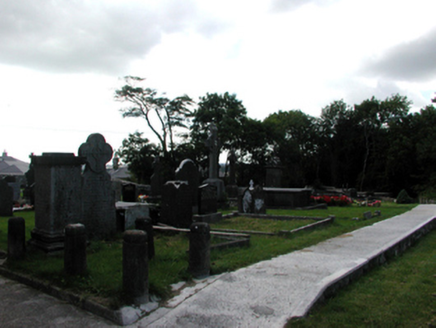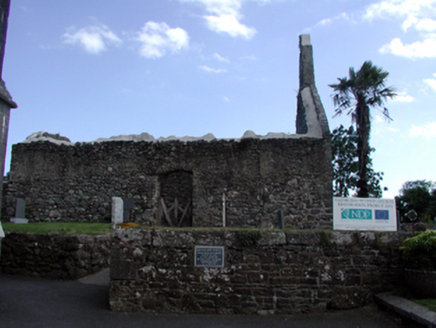Survey Data
Reg No
22901010
Rating
Regional
Categories of Special Interest
Archaeological, Architectural, Artistic, Historical, Social
Original Use
Church/chapel
In Use As
Church/chapel
Date
1840 - 1860
Coordinates
267364, 112177
Date Recorded
14/08/2003
Date Updated
--/--/--
Description
Detached four-bay double-height Catholic church, c.1850. Renovated and extended, 1873, comprising single-bay double-height lower chancel to east having single-bay single-storey lean-to sacristy to south-east, and single-bay three-stage Gothic Revival entrance tower added to west on a square plan having polygonal broach spire. Pitched slate roofs (continuing into lean-to to sacristy) with clay ridge tiles, cross finial to apex to east, and cast-iron rainwater goods. Tooled squared limestone polygonal broach spire to tower on cut-stone cornice with cut-stone dressings including quoins, and wrought iron cross finial to apex. Painted rendered walls. Coursed squared limestone walls to tower with cut-stone dressings including cut-stone date stone/plaque under hood moulding, stepped buttresses (some clasping corners), stringcourses, and horizontal bands. Lancet window openings to nave with cut-stone sills, and fixed-pane timber windows having casement sections. Pointed-arch opening to chancel with cut-stone mullions and tracery forming tripartite trefoil-headed arrangement with quatrefoils and trefoil over, and fixed-pane leaded stained glass panels. Paired elongated lancet window openings to second stage to tower with cut-stone block-and-start surrounds having chamfered reveals, hood mouldings over supporting voussoirs, and fixed-pane diamond-leaded windows. Trefoil-headed openings to top (bell) stage to tower in bipartite arrangement with cut-stone block-and-start surrounds, colonette mullions, hood mouldings over supporting voussoirs, and louvered panel fittings. Pointed-arch door opening with cut-stone chamfered doorcase, hood moulding over supporting squared limestone and sandstone voussoirs, and tongue-and-groove timber panelled double doors with decorative wrought iron hinges. Full-height interior with carved timber pews, decorative cut-stone wall monuments, quatrefoil-panelled gallery to first floor to west on pillars, pointed-arch chancel arch, and decorative reredos to altar. Set back from road in own grounds with random rubble stone boundary wall to perimeter having pair of cut-stone piers with chamfered corners, moulded capping having gas lamp holders over, and wrought iron double gates with foliate finials. (ii) Graveyard to site with various cut-stone grave markers and mausolea, c.1850 – present. (iii) Remains of detached three-bay single-storey rubble stone single-cell church, c.1250. Now in ruins. Pitched roof now gone with cut-stone bellcote to gable to west. Random rubble stone walls with lime mortar, and replacement cement rendered coping, 2001. Pointed-arch door opening with cut-stone chamfered surround, and fittings now gone. Round-headed window opening to gable with no sill, and fittings now gone. Camber-headed door opening to north with rubble stone voussoirs, and fittings now gone.
Appraisal
An appealing modest-scale church that combines elements of Georgian Gothic, as evident in the reserved treatment of the nave, together with features derived from the archaeologically-grounded Gothic Revival style, namely the tower and spire constructed following a donation by Nicholas M. Power (n. d.) of Faithlegg House. The construction of the tower attests to high quality local stone masonry and craftsmanship, which is especially evident in the fine carved detailing throughout. A simple interior incorporates features of artistic design interest, including stained glass panels and cut-stone wall memorials. Markers to the attendant graveyard enhance the artistic importance of the site. Reputed to have been built on the site of Faithlegg Castle, tangible archaeological fabric survives in the grounds in the form of a thirteenth-century church.
