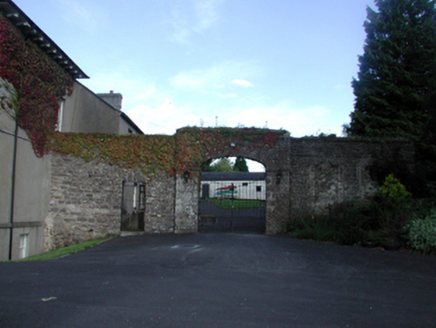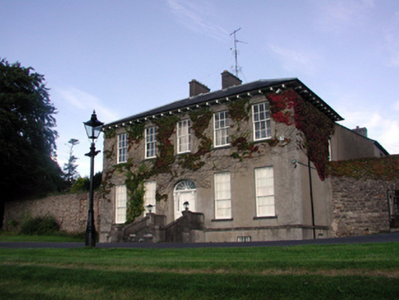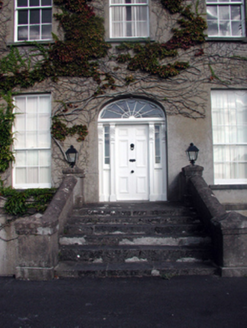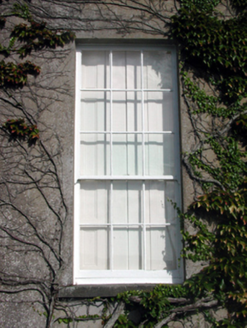Survey Data
Reg No
22900902
Rating
Regional
Categories of Special Interest
Architectural
Original Use
House
In Use As
Institute of technology
Date
1830 - 1850
Coordinates
255609, 111649
Date Recorded
11/08/2003
Date Updated
--/--/--
Description
Detached five-bay two-storey over part-raised basement house, c.1840, possibly incorporating fabric of earlier house, c.1740, retaining original fenestration with two-bay two-storey side elevations having single-bay single-storey projecting bay to north. Extended, c.1865, comprising three-bay two-storey lower return to east. Now in use as college. Hipped slate roof (pitched to projecting bay) with rolled lead ridge tiles, rendered chimney stacks, and cast-iron rainwater goods on overhanging timber eaves having consoles. Pitched slate roof to return with clay ridge tiles, rendered chimney stacks, and cast-iron rainwater goods on rendered eaves. Unpainted rendered walls with cut-stone stringcourse to basement, and exposed random rubble stone walls to projecting bay to north. Square-headed window openings with cut-stone sills. 6/6 and 9/6 timber sash windows (some possibly replacement). Elliptical-headed door opening approached by flight of six cut-stone steps having unpainted rendered parapets, timber panelled doorcase having consoles, timber panelled door, sidelights, and decorative fanlight. Interior with timber panelled shutters to window openings. Set back from road in own grounds on elevated site overlooking River Suir with tarmacadam forecourt, and landscaped grounds to site. (ii) Gateway, c.1840, to south comprising elliptical-headed carriageway with squared rubble stone piers, stringcourse to spring of arch having squared rubble stone voussoirs over, wrought iron double gates, cut-stone coping to parapet over, and sections of random rubble stone flanking walls having lime mortar, and incorporating square-headed pedestrian gateway to north with squared rubble stone voussoirs and wrought iron gate, and square-headed bas relief niches to south with red brick dressings.
Appraisal
A well-composed substantial house possibly incorporating the fabric of an earlier house on site as suggested by the rubble stone flanking walls incorporating architectural features in the form of blocked-up openings. Very well maintained, the house presents an early aspect with much of the original fabric intact, both to the exterior and to the interior. Positioned on an elevated site overlooking the River Suir, the house contributes to the visual appeal of the locality, and remains an important component of the architectural heritage of County Waterford.







