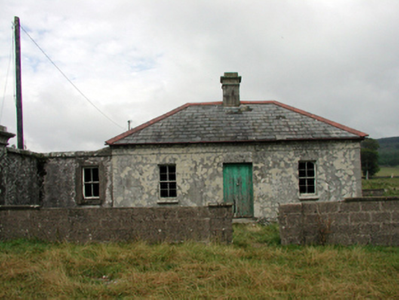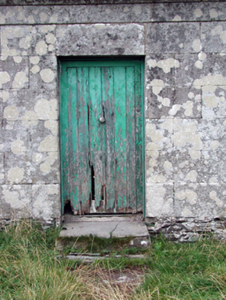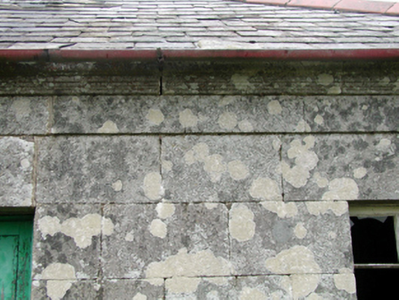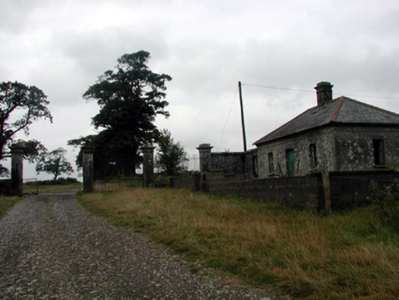Survey Data
Reg No
22900812
Rating
Regional
Categories of Special Interest
Architectural
Previous Name
Curraghmore House
Original Use
Gate lodge
Date
1840 - 1860
Coordinates
243307, 116972
Date Recorded
05/01/2004
Date Updated
--/--/--
Description
Detached three-bay single-storey gate lodge, c.1850, with single-bay single-storey side elevations, and single-bay single-storey return to north-east. Extended, c.1900, comprising single-bay single-storey flat-roofed recessed end bay to left (north-west). Now disused. Hipped slate roofs on a T-shaped plan with red clay ridge tiles, granite ashlar chimney stack, and cast-iron rainwater goods on cut-granite eaves. Flat roof to end bay not visible behind parapet. Granite ashlar walls with band to eaves. Unpainted roughcast walls to end bay with coping to parapet. Square-headed window openings with cut-stone sills, 4/4 timber sash windows to original block, and 2/2 timber sash windows to end bay. Square-headed door opening with timber boarded door. Set back from road in grounds shared with Curraghmore House having partitioned grounds with replacement exposed concrete block boundary wall, c.1975.
Appraisal
A pleasant, small-scale gate lodge forming an important element of the Curraghmore House estate, attesting to the continued development of the estate in the mid nineteenth century. The construction in fine granite ashlar is indicative of high quality stone masonry, particularly to the carved detailing to the eaves. Although now long disused, the gate lodge retains most of its original form and fabric. The gate lodge and attendant gateway (22900823/WD-08-23) form an appealing, self-contained group that enhances the visual appeal of the landscape.







