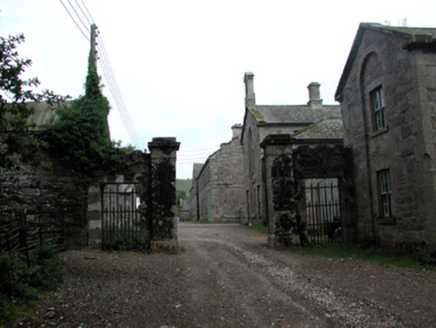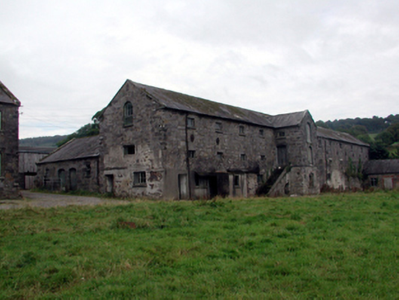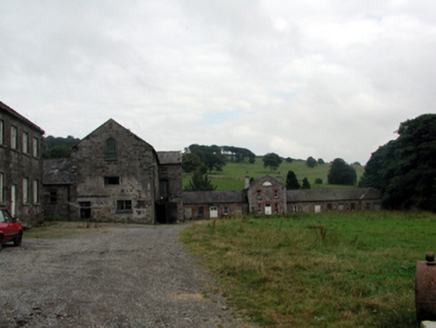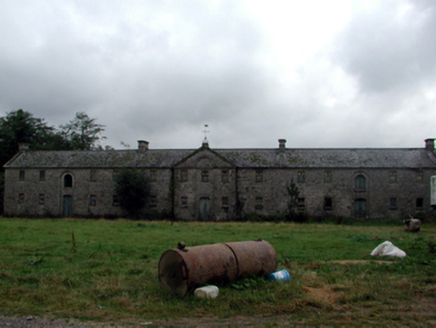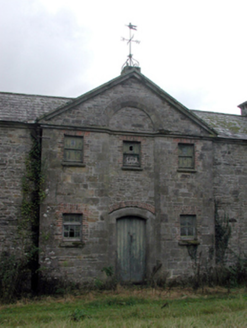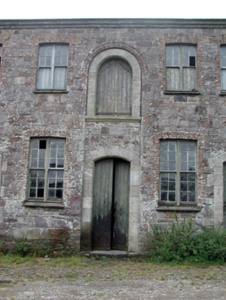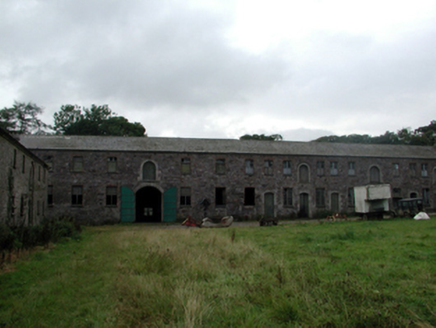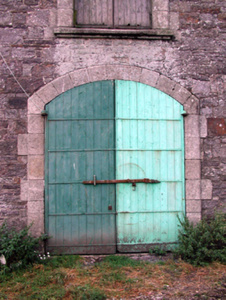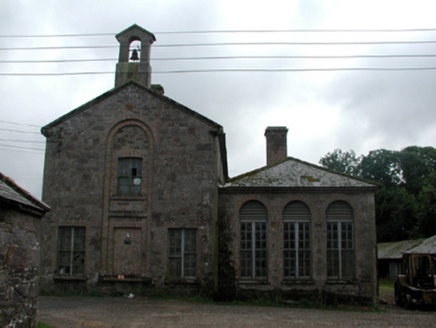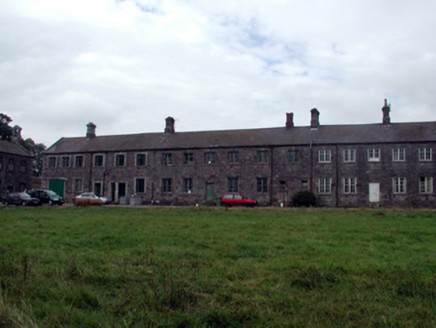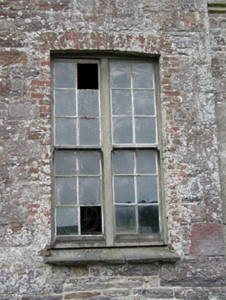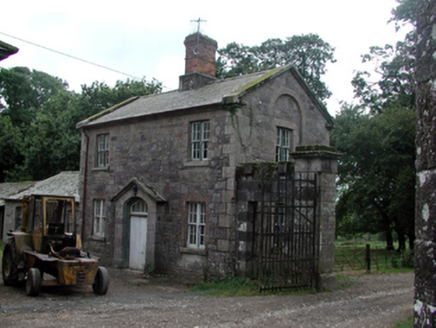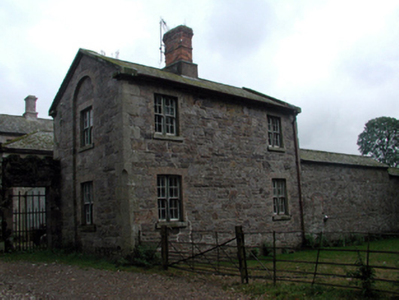Survey Data
Reg No
22900811
Rating
National
Categories of Special Interest
Architectural
Previous Name
Curraghmore House
Original Use
Farmyard complex
In Use As
Farmyard complex
Date
1750 - 1760
Coordinates
243840, 116461
Date Recorded
05/01/2004
Date Updated
--/--/--
Description
Farmyard complex, c.1755, including: (i) Detached eleven-bay three-storey rubble stone outbuilding comprising single-bay three-storey gabled projecting bay with six-bay three-storey flanking lateral range to right (east), four-bay three-storey flanking lateral range to left (west) having single-bay three-storey side elevation, and four-bay single-storey return to north. Pitched slate roofs (gabled to central block; hipped to end bays) with clay ridge tiles, rendered chimney stacks, and cast-iron rainwater goods. Random rubble stone walls with cut-stone quoins to corners to central block. Square-headed window openings with cut-stone sills, red brick block-and-start surrounds, and 2/2 timber sash windows. Lunette window opening to gable to central block with cut-stone sill, and red brick dressings. Now blocked-up. Square-headed door openings with red brick block-and-start surrounds. Tongue-and-groove timber panelled and glazed timber panelled doors (some having overlights). (ii) Detached twenty-one-bay single- and two-storey rubble stone outbuilding on a Palladian-style plan comprising three-bay two-storey gable-fronted central block with six-bay single-storey recessed flanking lateral wings having three-bay single-storey advanced end bays. Pitched slate roof (gabled to projecting bay; pitched to return) with clay ridge tiles, cut-stone coping, and cast-iron rainwater goods on slightly overhanging eaves. Random rubble limestone walls with cast-iron tie plates to top floor. Square-headed window openings (round-headed to top floor side (west) elevation) with cut-stone sills, cut-stone lintels, and timber fittings. Square-headed door opening to first floor projecting bay approached by flight of steps with cut-stone surround, and tongue-and-groove timber panelled door. Round-headed door openings to projecting bay with cut-stone ‘sills’, cut-stone surrounds, and tongue-and-groove timber panelled doors. Paired camber-headed door openings to return with cut-stone surrounds, and tongue-and-groove timber panelled doors. (iii) Detached fifteen-bay two-storey rubble stone outbuilding with three-bay two-storey pedimented breakfront. Pitched slate roof (gabled to breakfront) with clay ridge tiles, cut-stone chimney stacks having stringcourses and moulded detailing, cut-stone coping, and cast-iron rainwater goods on cut-stone eaves. Random rubble stone walls with cut-stone quoins to corners, round-headed full-height recess to centre of breakfront and to each wing having cut-stone voussoirs to breakfront, red brick ‘voussoirs’ to wings, and cut-stone surround to gable forming pediment with wrought iron weathervane to apex. Square-headed window openings with cut-stone sills, and red brick dressings. 3/6 timber sash windows with some louvered timber panel fittings. Camber-headed door openings to recesses with cut-stone surrounds (having red brick dressings over to breakfront), and tongue-and-groove timber panelled doors. Round-headed door openings to first floor to recesses to wings with cut-stone ‘sills’, and tongue-and-groove timber panelled double doors. (iv) Detached twenty-two-bay two-storey rubble stone outbuilding with segmental-headed carriageway to left ground floor, and three-bay single-storey parallel range to north-west. Pitched slate roof (hipped to parallel range) with clay ridge tiles, red brick Running bond chimney stacks having cut-stone capping, cut-stone coping to gables having cut-stone gabled bellcote to apex to north (with round-headed aperture containing cast-iron bell having cut-stone coping over), and cast-iron rainwater goods on cut-stone eaves. Random rubble stone walls with cut-stone quoins to corners, and round-headed full-height recess to side elevation to north having red brick internal surround, and red brick ‘voussoirs’. Camber-headed window openings (some in bipartite arrangement) with cut-stone sills, and red brick block-and-start surrounds. 4/4 and 6/6 timber sash windows with some retaining remains of 4/8 timber sash windows, and some having remains of louvered timber panel fittings. Camber-headed door openings with cut-stone surrounds (some block-and-start), and tongue-and-groove timber panelled double doors. Round-headed door openings to first floor with cut-stone ‘sills’, block-and-start surrounds, and tongue-and-groove timber panelled doors. Segmental-headed carriageway with cut-stone surround having chamfered reveals, and tongue-and-groove timber panelled double doors. Round-headed window openings in bipartite arrangement to parallel range with cut-stone sills, red brick block-and-start surrounds and ‘voussoirs’, 6/6 timber sash windows, and louvered timber overpanels. (v) Detached seventeen-bay two-storey rubble stone outbuilding with square-headed carriageway to left ground floor. Pitched slate roof with cut-stone chimney stacks, cut-stone coping, and cast-iron rainwater goods on cut-stone eaves. Random rubble stone walls with cut-stone quoins to corners. Square-headed window openings in bipartite arrangement with cut-stone sills, and cut-stone block-and-start surrounds. 2/4 and 4/4 timber sash windows. Square-headed door openings with cut-stone surrounds, and tongue-and-groove timber panelled doors. Square-headed carriageway with cut-stone surround, cut-stone lintel, and timber double doors. (vi) Detached three-bay two-storey rubble stone farm manager’s house retaining original aspect with single-bay single-storey gabled advanced porch to centre ground floor, and three-bay single-storey lateral wing to left (south). Pitched slate roofs with clay ridge tiles, red brick Running bond chimney stack on rendered base having stringcourse and profiled coping, cut-stone coping to gables, and cast-iron rainwater goods on cut-stone eaves. Pitched (gabled) cut-stone roof to porch. Random rubble stone walls with tooled cut-stone quoins to corners (chamfered to corner to north-west), and round-headed full-height recess to side elevation to north having red brick ‘voussoirs’. Square-headed window openings in bipartite arrangement with cut-stone sills, red brick block-and-start surrounds, and 4/4 timber sash windows. Segmental-headed door opening with tongue-and-groove timber panelled double doors, and overlight. Camber-headed window openings to wing with cut-stone sills, red brick block-and-start surrounds, and 4/4 timber sash windows. (vii) Gateway to farmyard complex comprising pair of limestone ashlar piers with moulded cornices, cut-stone capping, wrought iron double gates, and square-headed flanking pedestrian gateways with wrought iron double gates, and ‘battlemented’ parapets over.
Appraisal
An extensive collection of large-scale farm outbuildings forming an integral component of the Curraghmore House estate. Various architectural features, including bipartite window openings, full-height recesses, and pediments, introduce a pared-down Classical theme that elevates each unit beyond the merely utilitarian. Although in various states of repair, each range retains its original form and most of its original fabric, contributing to the historic character of the site.
