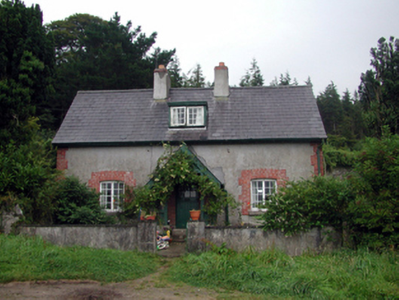Survey Data
Reg No
22900810
Rating
Regional
Categories of Special Interest
Architectural
Previous Name
Curraghmore House
Original Use
Gate lodge
In Use As
Gate lodge
Date
1890 - 1910
Coordinates
244318, 116722
Date Recorded
05/01/2004
Date Updated
--/--/--
Description
Detached three-bay single-storey gate lodge with dormer attic, c.1900, retaining original aspect with single-bay single-storey gabled advanced open porch to centre. Pitched slate roof (gabled to porch) with clay ridge tiles, rendered chimney stacks, flat felt roof to dormer attic window, timber bargeboards to porch having diagonal tongue-and-groove timber panelling to gable, and cast-iron rainwater goods on exposed timber eaves. Unpainted rendered walls with red brick quoins to corners. Camber-headed window openings to ground floor with cut-stone sills, red brick block-and-start surrounds, and timber casement windows. Square-headed window opening to dormer attic with timber casement windows. Square-headed door opening under gabled advanced porch on timber posts with rendered steps, red brick block-and-start surround, and glazed tongue-and-groove timber panelled door. Set back from road in grounds shared with Curraghmore House with partitioned grounds having unpainted rendered boundary wall with unpainted rendered piers, and wrought iron gate.
Appraisal
An appealing, small-scale gate lodge that forms an integral component of the Curraghmore House estate, and which attests to the continued development and expansion of that estate in the late nineteenth/early twentieth centuries. Red brick dressings and timber joinery enliven the appearance of the gate lodge, and enhance the architectural value of the composition. Well maintained, the gate lodge retains most of its original form and early fabric, and contributes to the historic character of the area.

