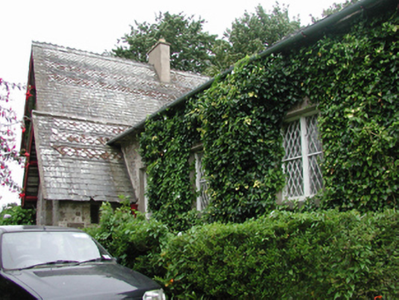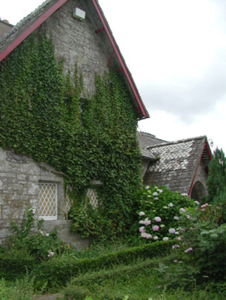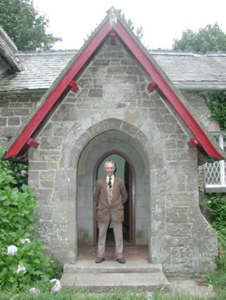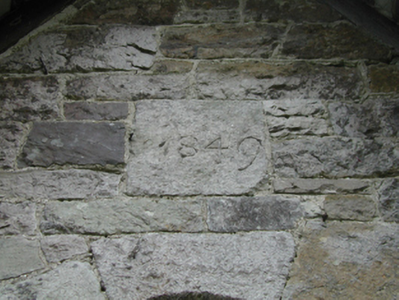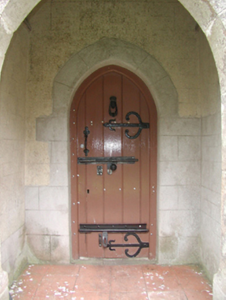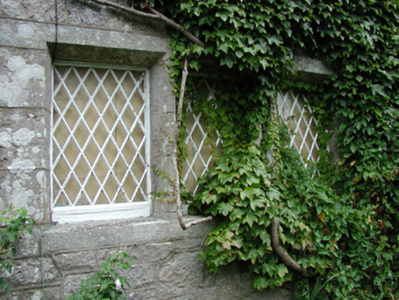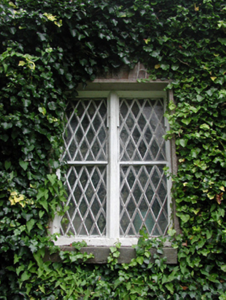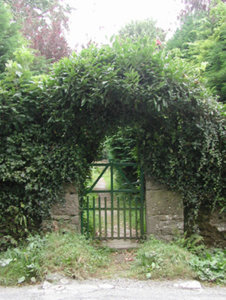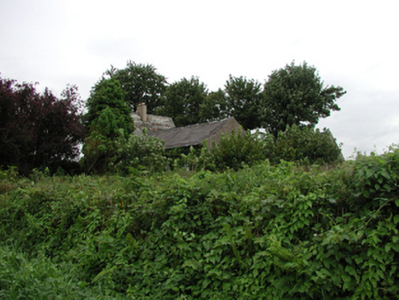Survey Data
Reg No
22900808
Rating
Regional
Categories of Special Interest
Architectural, Artistic, Historical, Social
Original Use
House
Historical Use
Rectory/glebe/vicarage/curate's house
In Use As
House
Date
1845 - 1850
Coordinates
245811, 112024
Date Recorded
05/01/2004
Date Updated
--/--/--
Description
Detached six-bay single-storey house with half-dormer attic, dated 1849, on an T-shaped plan off-centred on single-bay single-storey gabled projecting open porch with single-bay full-height gabled advanced end bay. Occupied, 1870. Terracotta tile banded pitched slate roof on a T-shaped plan; terracotta tile banded pitched (gabled) slate roof (porch), crested clay ridge tiles, cement rendered chimney stack having concrete capping supporting yellow terracotta pots, timber bargeboards to gables on timber purlins, and cast-iron rainwater goods on rendered cut-limestone eaves retaining cast-iron octagonal or ogee hoppers downpipes. Part creeper- or ivy-covered coursed or snecked limestone walls with concealed cut- or hammered limestone flush quoins to corners. Pointed-arch off-central opening (porch) with two cut-granite steps, and lichen-spotted hammered granite block-and-start surround having chamfered reveals. Pointed-arch door opening into house with rendered surround framing timber boarded door. Square-headed window opening in tripartite arrangement (south) with square-headed window opening in bipartite arrangement (half-dormer attic), lichen-spotted cut-granite block-and-start surrounds having chamfered reveals framing casement windows having cast-iron lattice glazing bars. Square-headed window openings (north) with cut-limestone sills, and red brick block-and-start surrounds framing pivot fittings having cast-iron lattice glazing bars. Set in landscaped grounds with piers to perimeter having overgrown capping supporting wrought iron-detailed flat iron gate.
Appraisal
A house erected to a design by William Tinsley (1804-85) of Clonmel, County Tipperary (Forbes 1953, 55), representing an important component of the mid nineteenth-century built heritage of County Waterford with the architectural value of the composition, 'a house the property of Lord Waterford [John Henry de la Poer Beresford (1844-95), fifth Marquess of Waterford] but let at a nominal rent to the Incumbent [of Guilcagh]' (Proceedings of the Diocesan Synod of Waterford and Lismore 1870, 22), confirmed by such attributes as the compact plan form off-centred on an expressed porch; the construction in a rough cut limestone offset by silver-grey granite dressings not only demonstrating good quality workmanship, but also producing a sober two-tone palette; the multipartite openings showing pretty lattice glazing panels; and the restrained timber work embellishing a high pitched roof showing a banded finish. Having been well maintained, the elementary form and massing survive intact together with substantial quantities of the original fabric, both to the exterior and to the interior, thus upholding the character or integrity of a house forming part of a self-contained group alongside the opposing Saint John's Church (Guilcagh) (see 22900807) with the resulting ensemble making a pleasing visual statement in a sylvan street scene.

