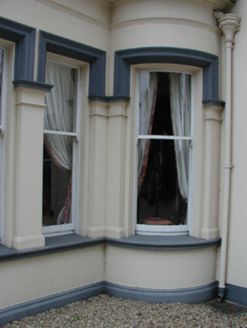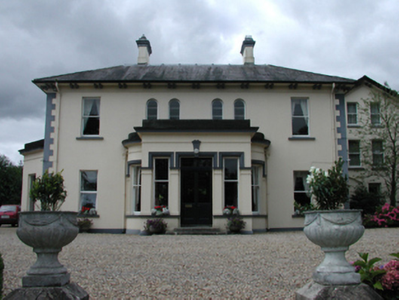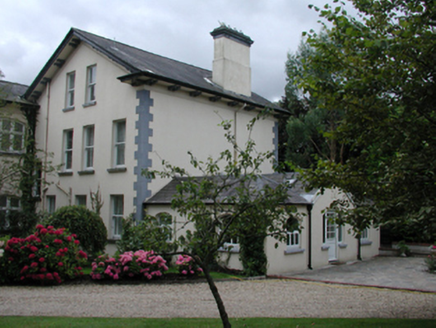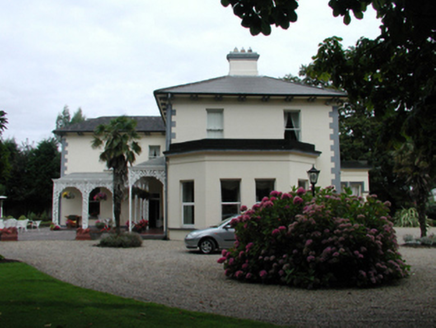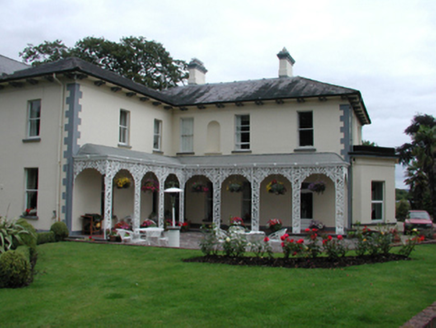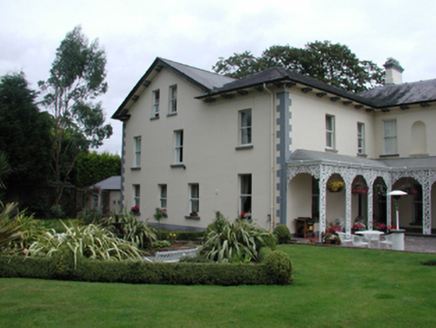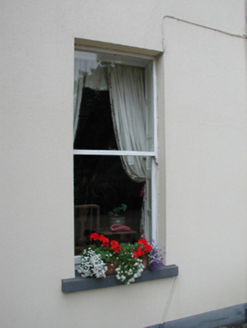Survey Data
Reg No
22831005
Rating
Regional
Categories of Special Interest
Architectural, Artistic
Previous Name
Leoville
Original Use
House
In Use As
House
Date
1870 - 1890
Coordinates
262438, 110965
Date Recorded
19/08/2003
Date Updated
--/--/--
Description
Detached four-bay two-storey house, c.1880, on a complex plan retaining original fenestration with two-bay single-storey flat-roofed elliptical bowed bay to centre extending into single-bay single-storey flat-roofed projecting porch, two-bay two-storey side elevations to north-west and to south-east having single-bay single-storey canted projecting bay to south-east, two-bay two-storey return to south-west having seven-bay single-storey lean-to cast-iron open veranda to crank on an L-shaped plan, and four-bay two-storey gable-fronted pavilion block with half-dormer attic to north-west. Extended, c.1980, comprising three-bay single-storey triple-pile wing to north-west. Hipped slate roofs to main block and pitched (gable-fronted) roof to pavilion block (hipped and pitched roofs to additional wing in triple-pile arrangement) with clay ridge tiles, rendered chimney stacks, and cast-iron rainwater goods on overhanging eaves having paired consoles. Flat roofs to elliptical bowed section, to porch and to canted projecting bay behind parapets. Hipped corrugated roof to veranda on an L-shaped plan on moulded cornice. Painted rendered walls with rendered quoins to corners, some round-headed recessed niches, and rendered band to eaves. Painted rendered walls to porch with pilasters, moulded stringcourses, plain frieze, and moulded cornice having blocking course over to parapet. Square-headed window openings (some paired round-headed window openings to centre first floor, and some shallow segmental-headed window openings to side (north-west) elevation) with stone sills. 1/1 timber sash windows with some timber casement windows. Square-headed openings to porch with hood mouldings over, glazed timber panelled double doors, overlight, and 1/1 timber sash windows. Segmental-headed arcade to veranda with decorative cast-iron open work piers and overpanels. Interior with timber panelled shutters to window openings. Set back from road in own grounds with gravel forecourt, and landscaped grounds to site.
Appraisal
An impressive, substantial house incorporating inventive architectural features characteristic of the period of construction, including projecting bays of various forms and fine rendered detailing. Very well maintained, the house retains most of its original form, character and fabric, while later additions have been planned to assimilate well into the original scheme. The cast-iron veranda is particularly noteworthy and is of considerable design merit. The house is an important addition to the architectural heritage of the locality, contributing a historic quality to an area that has been substantially developed over the course of the late twentieth century.
