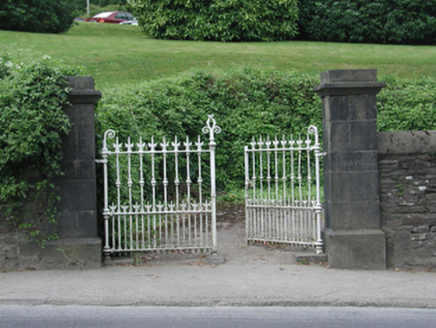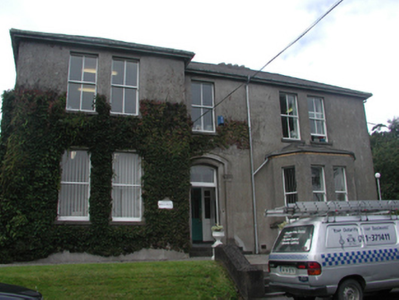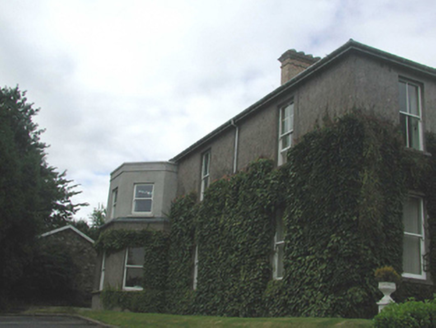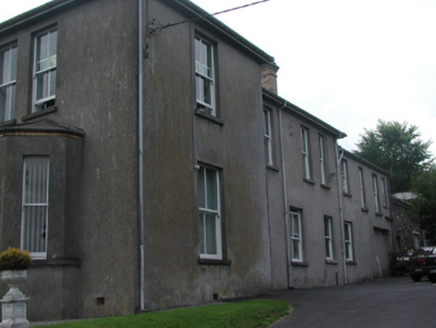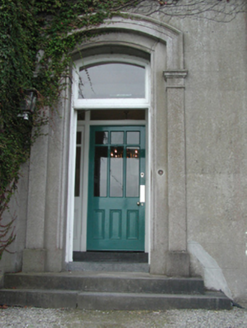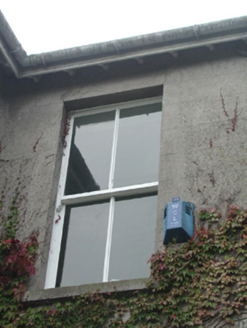Survey Data
Reg No
22831002
Rating
Regional
Categories of Special Interest
Architectural
Original Use
House
In Use As
Office
Date
1860 - 1880
Coordinates
262033, 111182
Date Recorded
19/08/2003
Date Updated
--/--/--
Description
Detached five-bay two-storey house, c.1870, possibly over basement retaining original fenestration with single-bay single-storey canted bay window to right ground floor, two-bay two-storey advanced end bay to left, three-bay two-storey side elevation to east having single-bay two-storey canted bay window (originally single-storey), and single-bay two-storey side elevation to west having three-bay two-storey lower range to south-west extending into four-bay two-storey lower return. Renovated, c.1995, with first floor added to canted bay window to accommodate use as offices. Hipped slate roofs with clay ridge tiles, yellow brick Running bond chimney stacks, and cast-iron rainwater goods on rendered eaves. Unpainted rendered, ruled and lined walls. Square-headed window openings (some paired to canted bay windows) with cut-stone sills. 1/1 and 2/2 timber sash windows. Shallow segmental-headed door opening with two cut-stone steps, rendered pilaster doorcase having moulded archivolt, timber panelled door and overlight. Set back from road in own grounds on an elevated site with landscaped grounds to site. (ii) Gateway, c.1870, to north comprising pair of pair of limestone ashlar piers with inscribed lettering, moulded cornices, capping, and decorative cast-iron double gates having decorative finials.
Appraisal
An elegantly-proportioned substantial house, which has been well maintained retaining most of its original form and early character. Positioned on an elevated site, the house forms an attractive landmark on Dunmore Road, contributing to the historic character of an area that has been much developed in the late twentieth century. The fine gateway, incorporating early surviving cast-iron gates, forms a picturesque feature in the streetscape.
