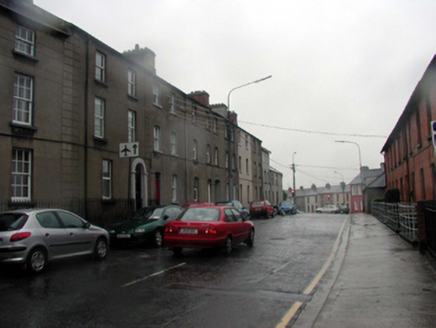Survey Data
Reg No
22830291
Rating
Regional
Categories of Special Interest
Architectural
Original Use
House
In Use As
House
Date
1860 - 1880
Coordinates
260924, 111743
Date Recorded
09/09/2003
Date Updated
--/--/--
Description
Terraced two-bay three-storey house, c.1870. Refenestrated, c.1995. One of a group of five. Pitched (shared) slate roof with clay ridge tiles, rendered (shared) chimney stack, and cast-iron rainwater goods. Unpainted rendered walls. Shallow segmental-headed window openings with square-headed window openings to top floor, and cut-stone sills. Replacement uPVC casement windows, c.1995. Shallow segmental-headed door opening with timber panelled door, and overlight. Road fronted with concrete footpath to front.
Appraisal
A well-proportioned house, built as one of a group of five houses, which retains its original form and massing. However, the replacement fittings to the window openings have compromised much of the historic character of the site. The house, together with the remainder of the terrace (22830128, 149, 289 - 290/WD-09-30-128, 149, 289 - 290), forms an integral component of the streetscape.

