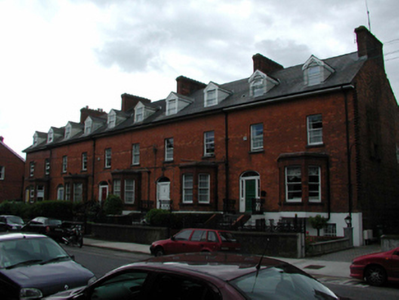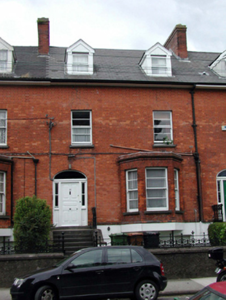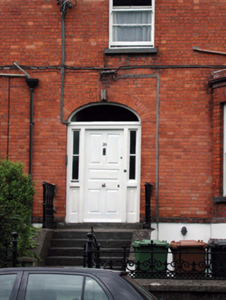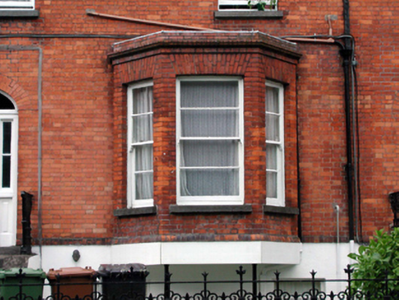Survey Data
Reg No
22830276
Rating
Regional
Categories of Special Interest
Architectural, Artistic
Original Use
House
In Use As
House
Date
1880 - 1900
Coordinates
260994, 111901
Date Recorded
09/09/2003
Date Updated
--/--/--
Description
Terraced two-bay two-storey over part-raised basement red brick house with dormer attic, c.1890, retaining original aspect with single-bay single-storey cantilevered canted bay window to right ground floor on cast-iron piers. One of a terrace of five. Pitched (shared) slate roof (gabled to dormer attic windows) with clay ridge tiles, red brick English Garden Wall bond chimney stacks, timber bargeboards, and cast-iron rainwater goods on overhanging eaves. Red brick Flemish bond walls with moulded red brick parapet to canted bay window. Square-headed window openings with stone sills, and 2/2 timber sash windows having horizontal bias to glazing pattern. Elliptical-headed door opening approached by flight of ten tooled limestone steps having rendered parapets, cast-iron railings, timber panelled door, sidelights, and overlight. Set back from line of road with unpainted rendered boundary wall to forecourt having wrought iron railings over and wrought iron gate.
Appraisal
An appealing middle-size house, built as one of a planned terrace of five houses (with 22830119, 277 – 279/WD-09-30-119, 277 – 279), which incorporates features characteristic of the period, including a canted bay window, which enhance the architectural value of the composition. The construction in mass-produced red brick enhances the streetscape value of the design. Well maintained, the house retains its original form and massing, together with many important salient features and materials, including decorative iron work of particular artistic design distinction.







