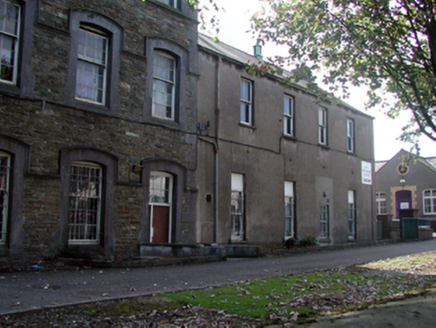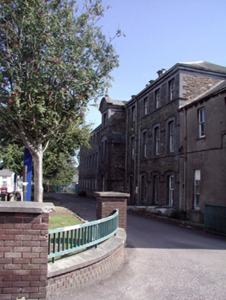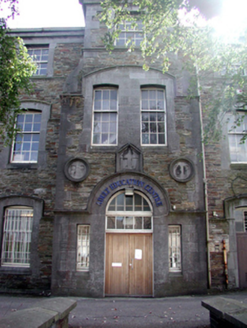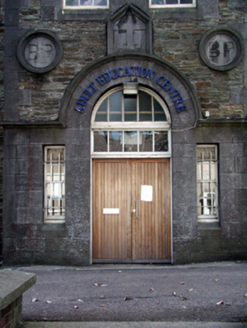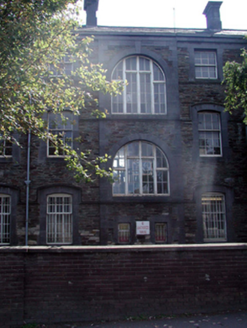Survey Data
Reg No
22830222
Rating
Regional
Categories of Special Interest
Architectural, Historical, Social
Original Use
Laundry
In Use As
Building misc
Date
1880 - 1900
Coordinates
260441, 111740
Date Recorded
07/08/2003
Date Updated
--/--/--
Description
Detached fifteen-bay three-storey rubble stone Magdalene laundry, c.1890, retaining original fenestration with single-bay three-storey pedimented higher entrance bay, single-bay full-height advanced bay, and four-bay single-storey mono-pitched return to south-west. Extended, c.1915, comprising four-bay two-storey double-pile wing to north-west. Now in use as college. Hipped slate roof to original block (gabled to entrance bay; mono-pitched to return) with clay and rolled lead ridge tiles, limestone ashlar chimney stacks, sproketed eaves, and cast-iron rainwater goods on cut-limestone eaves. Pitched double-pile (M-profile) slate roof to additional wing with clay ridge tiles, copper vents to ridge, rendered chimney stacks, rendered coping, and cast-iron rainwater goods. Random rubble stone walls with cut-limestone dressings including quoins to corners, moulded courses to each floor, and moulded segmental pediment to entrance bay. Painted rendered walls to rear (south-west) elevation and to return. Unpainted rendered walls to additional wing. Shallow segmental-headed window openings to ground and to first floors (paired to first floor entrance bay having hood moulding over) with square-headed window openings to remainder on moulded cut-limestone sill courses (flush chamfered sills to rear (south-west) elevation) with cut-limestone block-and-start surrounds. 6/6 and 6/9 timber sash windows. Round-headed window openings to advanced bay with moulded sills, cut-limestone surrounds, and keystone to top floor. Fixed-pane timber windows. Round-headed door opening to entrance bay in limestone ashlar panel with replacement tongue-and-groove timber panelled double doors, c.1990, overlights, square-headed flanking side lights having 2/2 timber sash windows, and hood moulding over with gabled panel, and inscribed flanking roundels. Square-headed window openings to additional wing with stone sills, and 2/2 timber sash windows. Set back from line of road in grounds shared with Waterford Institute of Technology (Good Shepherd Convent).
Appraisal
An imposing, substantial building incorporating distinctive features, including a variety of profiles to the window openings, together with an elegant entrance bay, all of which contribute to the architectural value of the composition. The building is of particular significance for it original intended use as a charitable institution sponsored by the adjacent convent. The construction of the building is particularly fine, with cut-stone detailing that has remained crisp, and which attests to high quality local stone masonry. Well maintained, the building retains most of its original form and massing, together with substantial quantities of the original fabric, and forms an appealing feature in the streetscape of College Street.
