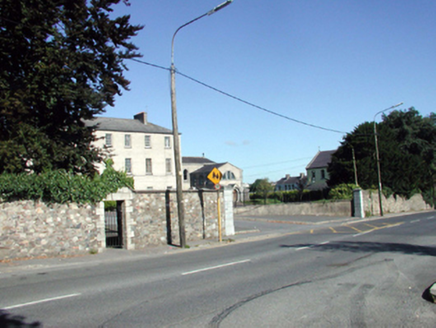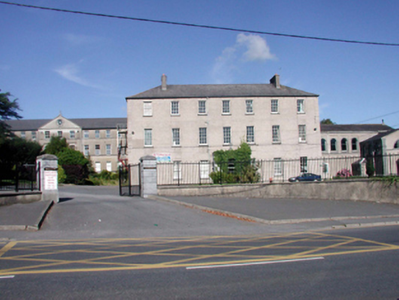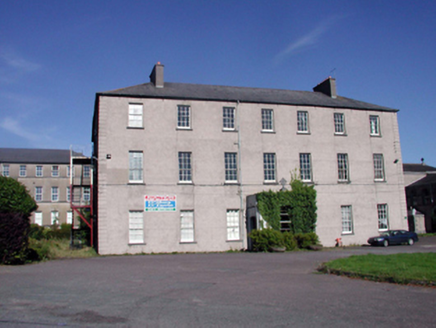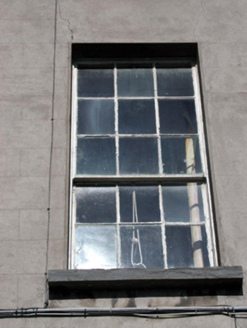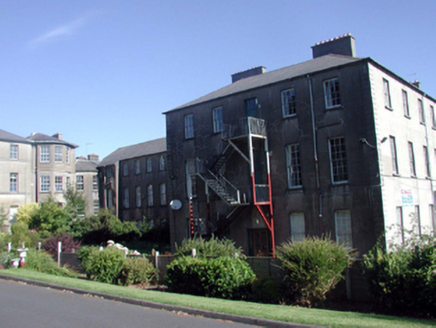Survey Data
Reg No
22830214
Rating
Regional
Categories of Special Interest
Architectural, Historical, Social
Original Use
Convent/nunnery
Date
1845 - 1855
Coordinates
260610, 110822
Date Recorded
14/08/2003
Date Updated
--/--/--
Description
Detached seven-bay three-storey convent, c.1850, possibly over basement retaining original fenestration with four-bay three-storey side elevations, and ten-bay three-storey return to north-west. Renovated, c.1900, with single-bay single-storey flat-roofed projecting porch added to centre. Now disused. Hipped slate roofs on a quadrangular plan (pitched to return) with clay ridge tiles, rendered chimney stacks, and cast-iron rainwater goods on rendered eaves having iron brackets. Flat roof to porch not visible behind parapet. Unpainted rendered, ruled and lined walls with rendered channelled piers to corners. Unpainted rendered walls to porch with cut-stone coping to parapet having cross finial. Square-headed window openings with stone sills. 6/6 and 9/6 timber sash windows with some 4/4 timber sash windows to side elevation to north-east. Square-headed window opening to porch with stone sill, and 2/2 timber sash window having horizontal-bias to glazing pattern. Shallow segmental-headed door opening with moulded reveals, and glazed timber panelled door. Interior with decorative clay tiled floors, timber panelled wainscoting, carved timber joinery, and decorative plasterwork. Set back from toad in own grounds with tarmacadam forecourt, and landscaped grounds to site. (ii) Gateway, c.1900, to south-east comprising pair of cut-limestone piers with replacement steel double gates, post-1999, sections of hoop iron flanking curved railings on unpainted rendered plinth, cut-limestone outer piers, and sections of random rubble stone boundary walls to perimeter of site incorporating square-headed pedestrian gateway to south-west with cut-granite block-and-start surround having keystone, chamfered reveals and hoop iron gate.
Appraisal
A well-composed, substantial block of balanced appearance, which retains its original form and massing, together with most of the original fabric. Forming the centrepiece of a complex of buildings of various periods of construction, the convent is an important landmark in the locality. The convent, together with the remainder of the associated buildings in the grounds (including 22830319 - 320/WD-09-30-319 - 320), is of particular significance as a reminder of the importance of religious institutions in Waterford City in the nineteenth and twentieth centuries.
