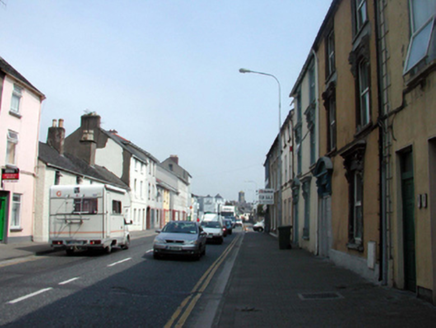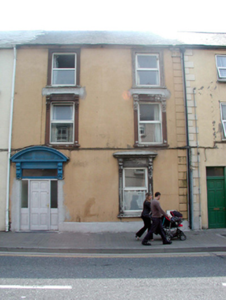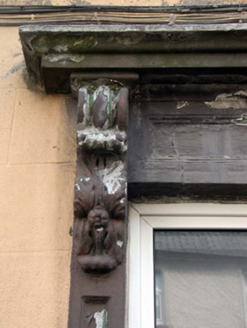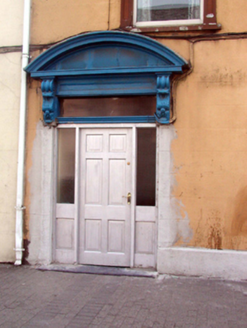Survey Data
Reg No
22830195
Rating
Regional
Categories of Special Interest
Architectural, Artistic
Original Use
House
In Use As
House
Date
1830 - 1850
Coordinates
260628, 111864
Date Recorded
06/08/2003
Date Updated
--/--/--
Description
Terraced two-bay three-storey house, c.1840. Renovated, c.1890, with render façade enrichments added. Extensively renovated, c.1990. One of a pair. Pitched (shared) roof with replacement artificial slate, c.1990, clay ridge tiles, no chimney stacks (probably removed, c.1990), and replacement uPVC rainwater goods, c.1990, on rendered eaves. Painted rendered, ruled and lined walls with rendered channelled pier. Square-headed window openings with rendered sills, and rendered dressings, c.1890, including panelled surrounds, and entablatures over on foliate consoles. Replacement uPVC casement windows, c.1990. Square-headed door opening with remainder of rendered doorcase, c.1890, including segmental pediment on foliate consoles, and replacement timber panelled door, c.1990, having sidelights, and overlight. Road fronted with concrete footpath to front.
Appraisal
An attractive, middle-size house, built as one of a pair, and distinguished by the fine rendered detailing that remains substantially intact. However, much of the remaining original fabric has been replaced, leading to the loss of some of the character of the site. The house, together with the second in the pair (22830196/WD-09-30-196), forms an elegant feature in the streetscape of Manor Street.







