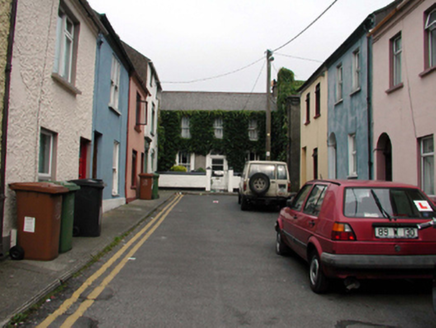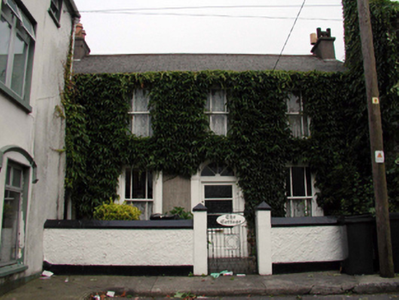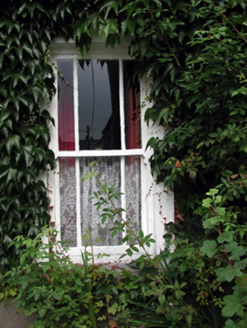Survey Data
Reg No
22830188
Rating
Regional
Categories of Special Interest
Architectural
Original Use
House
In Use As
House
Date
1850 - 1870
Coordinates
260509, 111856
Date Recorded
06/08/2003
Date Updated
--/--/--
Description
Terraced four-bay two-storey house, c.1860, retaining original fenestration with single-bay two-storey advanced lower linking bay to south-east. Reroofed, c.1985. Pitched roofs with replacement artificial slate, c.1985, clay ridge tiles, rendered chimney stacks, and cast-iron rainwater goods. Unpainted rendered, ruled and lined walls (ivy-clad). Square-headed window openings with stone sills, rendered surrounds, and 1/1 timber sash windows having margins. Round-headed door opening with rendered surround, replacement glazed timber panelled door, c.1960, and spoked fanlight. Set back from line of road with painted roughcast boundary wall having rendered coping, and rendered piers with wrought iron gate.
Appraisal
A well-proportioned house, which retains its original form, and most of the original fabric, including elegant glazing patterns to the window openings, and which terminates the vista from Manor Street and Henry Street to the south-east.





