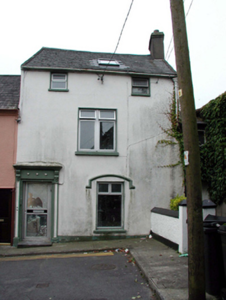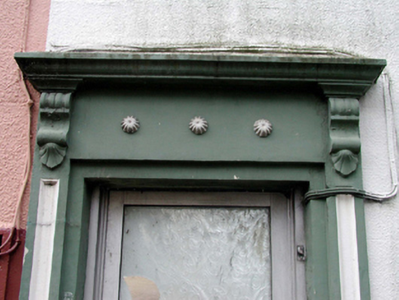Survey Data
Reg No
22830187
Rating
Regional
Categories of Special Interest
Architectural
Original Use
House
In Use As
House
Date
1870 - 1890
Coordinates
260513, 111847
Date Recorded
06/08/2003
Date Updated
--/--/--
Description
Terraced two-bay three-storey house, c.1880. Reroofed, c.1980. Refenestrated, 2003. Pitched roof with replacement artificial slate, c.1980, clay ridge tiles, rendered chimney stack, rendered coping, replacement square rooflight, c.1980, and replacement uPVC rainwater goods, 2003, on rendered eaves. Painted rendered, ruled and lined walls. Square-headed window openings (originally in bipartite arrangement to first floor) with stone sills, and segmental hood moulding to ground floor. Replacement uPVC casement windows, 2003. Square-headed door opening with rendered panelled pilaster surround supporting frieze with entablature over on consoles, and replacement glazed aluminium door, c.1980. Road fronted with concrete footpath to front.
Appraisal
A picturesque, middle-size house of irregular appearance, incorporating fine rendered detailing, which contributes to the architectural design quality of the composition. However, comprehensive renovation works over the course of the late twentieth century have led to the loss of most of the original fabric, and have compromised much of the historic quality of the site.



