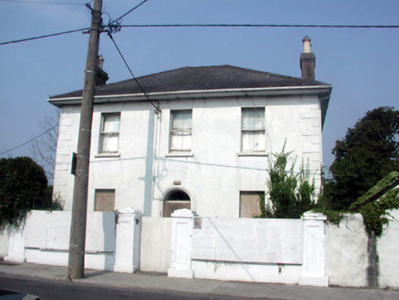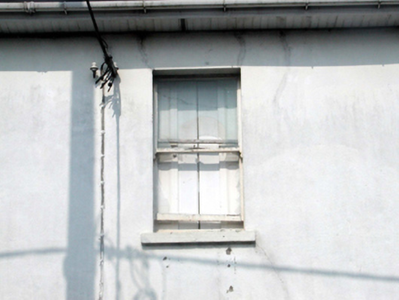Survey Data
Reg No
22830180
Rating
Regional
Categories of Special Interest
Architectural
Original Use
House
Date
1850 - 1870
Coordinates
260582, 111691
Date Recorded
05/08/2003
Date Updated
--/--/--
Description
Detached three-bay two-storey house, c.1860, retaining original aspect. Now disused with some openings boarded-up. Hipped slate roof with clay ridge tiles, rendered chimney stacks, and cast-iron rainwater goods on overhanging timber eaves. Painted rendered walls with rendered quoins to corners. Square-headed window openings with stone sills, and 1/1 timber sash windows. Some now boarded-up. Round-headed window opening with moulded rendered surround. Now boarded-up with overlight remaining. Interior with timber panelled shutters to window openings. Set back from line of road with forecourt having painted rendered plinth possibly originally with railings over (now boarded-up), and rendered panelled piers.
Appraisal
A well-designed, modest-scale house that makes a strong visual impact in the street as one of the few detached houses in a streetscape of predominantly terraced houses. Although now disused, the house retains most of the original form and massing, together with substantial quantities of the original fabric, contributing significantly to the historic quality of the site.



