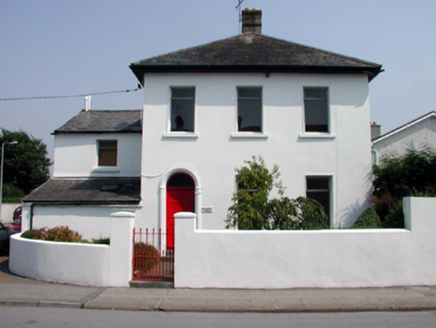Survey Data
Reg No
22830178
Rating
Regional
Categories of Special Interest
Architectural
Original Use
House
In Use As
House
Date
1870 - 1890
Coordinates
260689, 111483
Date Recorded
05/08/2003
Date Updated
--/--/--
Description
Detached three-bay two-storey house, c.1880, with single-bay single-storey lean-to lower return to north-east. Extended, c.1905, comprising single-bay two-storey recessed lower end bay to north-west having single-bay single-storey lean-to projecting bay to south-west. Refenestrated, c.1980. Hipped slate roof (lean-to to return; pitched to end bay) with clay ridge tiles, rendered chimney stacks, and cast-iron rainwater goods on overhanging timber eaves. Painted rendered walls. Square-headed window openings with stone sills. Replacement aluminium casement windows, c.1980, with some early timber casement windows to rear (north-east) elevation. Round-headed door opening with moulded rendered doorcase in form of clustered colonettes, timber panelled door, and overlight. Set back from line of road with forecourt having painted rendered boundary wall with rendered piers, and wrought iron gate.
Appraisal
An appealing, well-proportioned house that retains most of its early form and massing, although the inappropriate replacement fittings to the openings do not enhance the external appearance of the house. The house makes a significant contribution to the streetscape value of Poleberry Street, and is distinguished by its position set back slightly form the established streetline.

