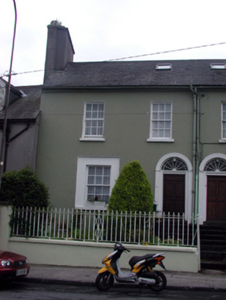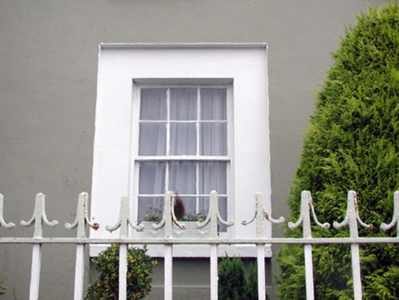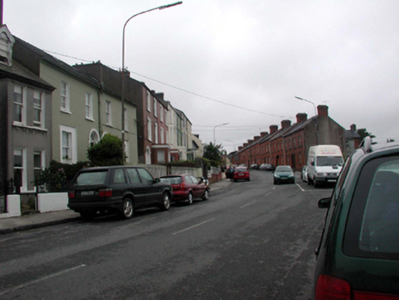Survey Data
Reg No
22830137
Rating
Regional
Categories of Special Interest
Architectural
Original Use
House
In Use As
House
Date
1810 - 1830
Coordinates
261152, 111583
Date Recorded
28/07/2003
Date Updated
--/--/--
Description
Terraced two-bay two-storey over part-raised basement house with dormer attic, c.1820, retaining original fenestration. Renovated, c.1995. One of a pair. Pitched (shared) slate roof with clay ridge tiles, rendered chimney stack, replacement square rooflight, c.1995, and cast-iron rainwater goods on rendered eaves. Painted rendered walls. Square-headed window openings (in square-headed recess to ground floor) with stone sills, and 6/6 timber sash windows. Round-headed door opening approached by shared flight of six cut-limestone steps with rendered surround, replacement timber panelled door, c.1995, and spoked fanlight. Set back from line of road with painted rendered plinth to forecourt having sections of wrought iron railings over.
Appraisal
An attractive, well-proportioned house of modest form and appearance, which retains its original character and massing, together with important salient features and materials. The recess to one window opening is a simple feature that enhances the architectural design quality of the composition. The house, together with the second in the pair (22830138/WD-09-30-138), provides incident to the streetscape by its position set back behind the established streetline.





