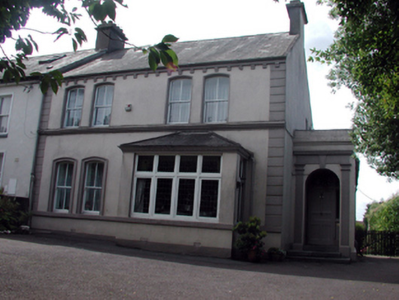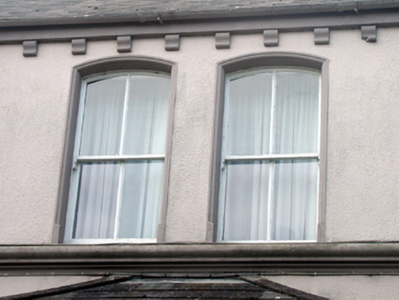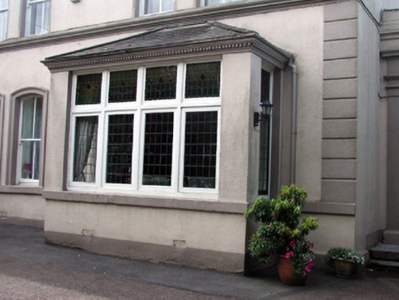Survey Data
Reg No
22830109
Rating
Regional
Categories of Special Interest
Architectural, Artistic
Original Use
House
In Use As
House
Date
1895 - 1905
Coordinates
261025, 111528
Date Recorded
13/08/2003
Date Updated
--/--/--
Description
Attached two-bay two-storey house, c.1900, retaining original aspect with single-bay single-storey box bay window to right ground floor, and single-bay single-storey flat-roofed porch to side (north-west) elevation. Pitched slate roof with clay ridge tiles, rendered chimney stacks, rendered coping, and cast-iron rainwater goods on rendered eaves having consoles. Hipped roof to box bay window with clay ridge tiles, and cast-iron rainwater goods on rendered dentilated eaves. Flat roof to porch not visible behind parapet. Painted rendered walls with rendered channelled piers, rendered courses to each floor, and rendered frieze to porch having moulded cornice over supporting blocking course to parapet. Paired shallow segmental-headed window openings with rendered sill course to ground floor, moulded surrounds, and moulded sill course to first floor with no surrounds. 2/2 timber sash windows. Square-headed window openings to box bay window in four-light arrangement with rendered sill, and timber casement windows having leaded stained glass panels. Square-headed door opening behind round-headed opening to porch with cut-granite steps, rendered pilaster doorcase having frieze over with keystone and entablature, timber panelled door, sidelight, and overlight. Set back from line of road with gravel forecourt, squared rubble stone piers having cut-stone capping, wrought iron double gates, and unpainted rendered boundary wall to perimeter.
Appraisal
A well-appointed house representing an element of turn-of-the-century domestic architecture on a modest scale. Features typical of the period of construction contribute to the architectural value of the composition, and include paired window openings, a box bay window, and fine detailing indicative of high quality craftsmanship. Stained glass panels enhance the artistic design distinction of the site. Well maintained, the house retains its original form and massing, together with important salient features and materials, and poses an attractive foil to the adjacent house of reserved character (22830108/WD-09-30-108) in the streetscape.





