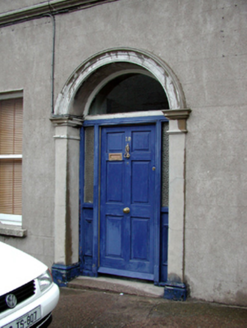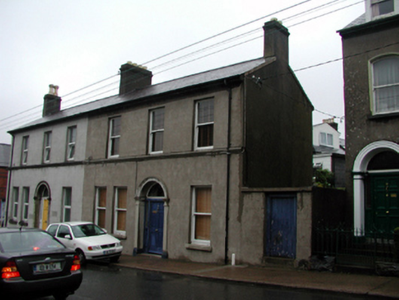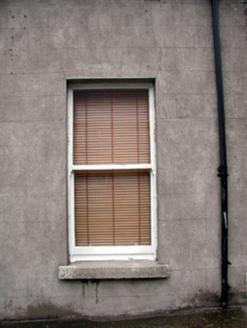Survey Data
Reg No
22830104
Rating
Regional
Categories of Special Interest
Architectural
Original Use
House
In Use As
House
Date
1850 - 1880
Coordinates
261041, 111564
Date Recorded
29/07/2003
Date Updated
--/--/--
Description
Semi-detached three-bay two-storey house, c.1865, retaining original aspect. One of a pair. Pitched (shared) slate roof with clay ridge tiles, rendered chimney stacks, and cast-iron rainwater goods on timber eaves. Unpainted rendered, ruled and lined walls with moulded rendered course to first floor. Square-headed window openings (some paired) with rendered sills (forming sill course to first floor), and 1/1 timber sash windows. Segmental-headed door opening with rendered surround, timber panelled door, sidelights, and overlight having moulded rendered archivolt. Road fronted with concrete footpath to front.
Appraisal
A handsome, well-proportioned house, built as one of a pair (with 22830261/WD-09-30-261), which retains its original form and massing, together with most of the original fabric, and which contributes to the streetscape value of John’s Hill.





