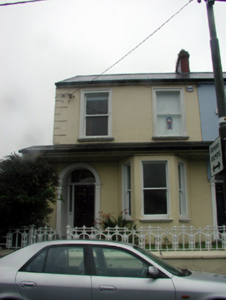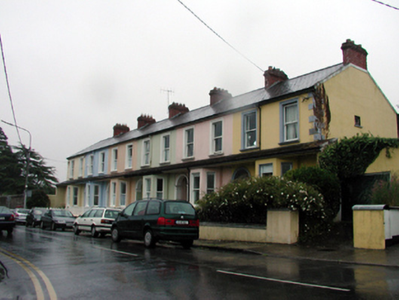Survey Data
Reg No
22830094
Rating
Regional
Categories of Special Interest
Architectural
Original Use
House
In Use As
House
Date
1900 - 1905
Coordinates
261301, 111575
Date Recorded
20/07/2003
Date Updated
--/--/--
Description
End-of-terrace two-bay two-storey house, dated 1903, retaining original aspect with single-bay single-storey canted bay window to right ground floor, and round-headed open internal porch to left ground floor having shared lean-to canopy over. One of a terrace of six. Pitched (shared) slate roof (lean-to to canopy) with clay ridge tiles, red brick Running bond chimney stacks, and cast-iron rainwater goods on rendered eaves. Painted rendered, ruled and lined walls with rendered quoins. Square-headed window openings with moulded rendered sills, moulded rendered surrounds, and 1/1 timber sash windows. Square-headed door opening in round-headed open internal porch having moulded rendered surround, timber panelled door, sidelights, and overlights. Set back from line of road with forecourt having painted rendered boundary wall with decorative wrought iron railings over, and wrought iron gate.
Appraisal
An appealing, modest-scale house, built as one of a planned terrace of six identical houses (with 22830152, 250 - 3/WD-09-30-152, 250 - 3), which incorporates distinctive features including a canted bay window, and a shared canopy, adding to the architectural interest of the design. Very well maintained, the house retains its original form and massing, together with most of the historic fabric, and forms an attractive feature in the streetscape.



