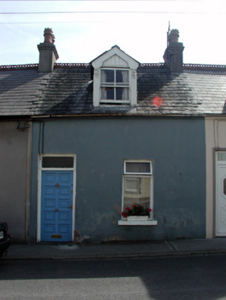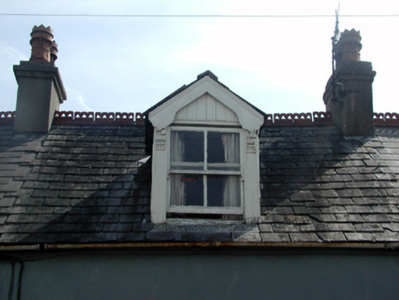Survey Data
Reg No
22830091
Rating
Regional
Categories of Special Interest
Architectural, Social
Original Use
House
In Use As
House
Date
1890 - 1910
Coordinates
261265, 111445
Date Recorded
12/08/2003
Date Updated
--/--/--
Description
Terraced two-bay single-storey local authority house with dormer attic, c.1900, retaining some original fenestration. Part refenestrated, c.1975. One of a terrace of twenty-seven (forming part of a group of thirty-eight). Pitched (shared) slate roof (gabled to dormer attic window) with decorative red clay ridge tiles, rendered chimney stacks over red brick Running bond construction, timber bargeboards, and cast-iron rainwater goods. Painted rendered walls. Square-headed window openings with stone sills. Replacement timber casement window, c.1975, to ground floor with original 2/2 timber sash window to dormer attic. Square-headed door opening with replacement timber panelled door, c.1975, and overlight. Road fronted with concrete footpath to front.
Appraisal
An appealing, small-scale house retaining most of the original form and massing, together with substantial quantities of the original fabric, which enhances the historic quality of the composition. The house, together with the remainder in the terrace (22830090/WD-09-30-90), is of additional interest as evidence of the continued provision of local authority-sponsored housing in the late nineteenth/early twentieth centuries, and the collective group produces an appealing, low-lying quality in the streetscape, following the topography of the site through the use of a slightly sloping roofline.



