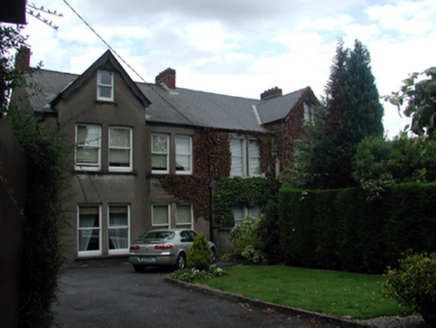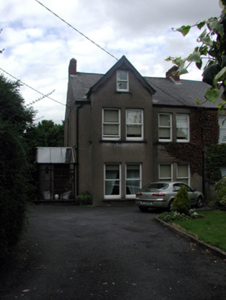Survey Data
Reg No
22830082
Rating
Regional
Categories of Special Interest
Architectural
Original Use
House
In Use As
House
Date
1900 - 1920
Coordinates
261197, 111440
Date Recorded
18/08/2003
Date Updated
--/--/--
Description
Semi-detached four-bay two-storey house with dormer attic, c.1910, with two-bay two-storey gabled advanced end bay to left, and single-bay two-storey side elevation to north-west having single-bay single-storey projecting porch. Renovated, c.1985, with single-bay single-storey glazed entrance bay added to porch. Refenestrated, post-1999. One of a pair. Pitched (shared) slate roof (gabled to end bay) with clay ridge tiles, red brick Running bond chimney stacks having yellow brick dressings, timber bargeboards, and cast-iron rainwater goods. Unpainted roughcast walls. Square-headed window openings (one round-headed window opening to side (south-east) elevation) with rendered sills. Replacement 1/1 uPVC sash windows, post-1999. Square-headed door opening with replacement timber panelled door, c.1985. Square-headed openings to glazed entrance bay with fixed-pane windows in timber grid fame, and glazed timber door. Set back from road with forecourt having unpainted rendered wall with rendered piers.
Appraisal
An attractive, middle-size house, built as one of a pair, which retains its original form and massing, although the external appearance is not enhanced by the inappropriate replacement fittings to the openings. The house, together with the second in the pair (22830081/WD-09-30-81), makes a positive contribution to the streetscape value of Passage Road, while the brick work to the chimney stack introduces a touch of polychromy to an otherwise monochrome design.



