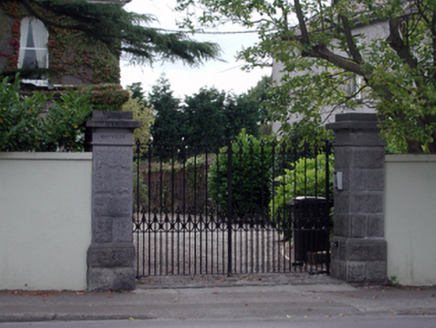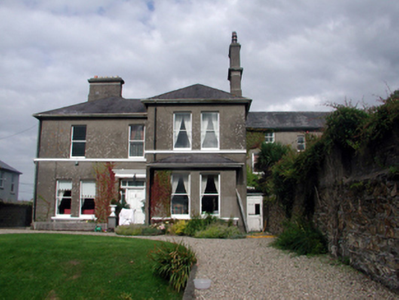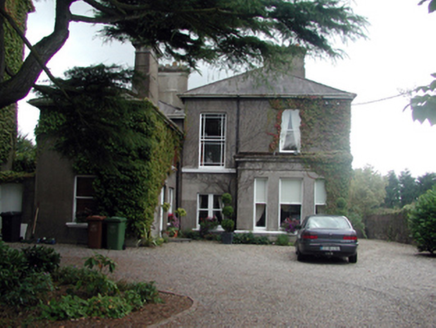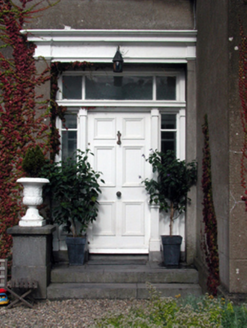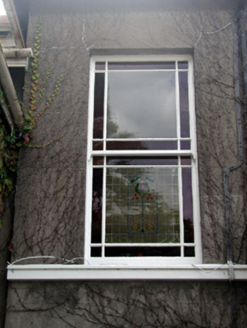Survey Data
Reg No
22830080
Rating
Regional
Categories of Special Interest
Architectural
Original Use
House
In Use As
House
Date
1890 - 1910
Coordinates
261078, 111406
Date Recorded
18/08/2003
Date Updated
--/--/--
Description
Detached three-bay two-storey house, c.1900, on a T-shaped plan retaining original aspect with single-bay two-storey projecting end bay to south-west having single-bay single-storey box bay window, two-bay two-storey rear (north-east) elevation with single-bay single-storey box bay window to ground floor, and single-bay two-storey lower flanking bay to south-east having two-bay two-storey lower return to north-east. Hipped slate roofs with clay ridge tiles, rendered chimney stacks, and cast-iron rainwater goods on timber eaves. Unpainted rendered, ruled and lined walls with moulded rendered stringcourse to first floor, and moulded rendered cornice to parapet to porch. Square-headed window openings (some paired and some in bipartite arrangement) with rendered sills (forming sill course to first floor), and 1/1 timber sash windows (one having margins). Square-headed door opening with two cut-limestone steps, rendered surround having moulded cornice over, timber panelled door with sidelights, and overlights. Set back from road in own grounds with gravel forecourt, and landscaped grounds to site. (ii) Gateway, c.1900, comprising pair of rock-faced limestone ashlar piers with friezes having inscribed lettering, cut-stone capping, wrought iron double gates, and painted rendered flanking boundary walls.
Appraisal
A pleasant middle-size house on a compact plan incorporating inventive architectural features including box bay windows, a variety of glazing patterns to the window openings, and elongated chimney stacks. Very well maintained, the house retains its original form and massing, together with important salient features and materials, which contribute to the historic quality of the composition. The house forms an important component of John’s Hill, and is one of a number of houses presenting the rear elevation on to the road, thereby adding variety to the streetscape.
