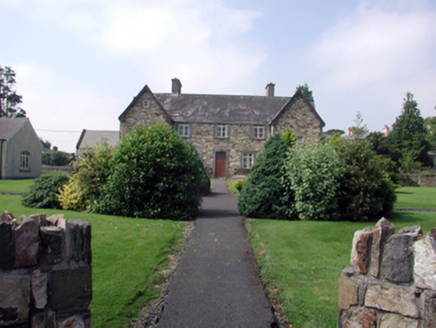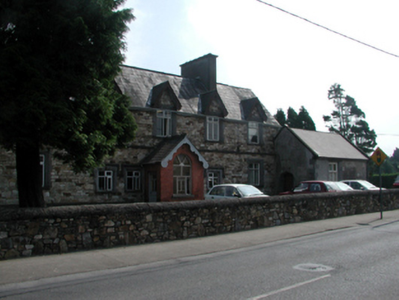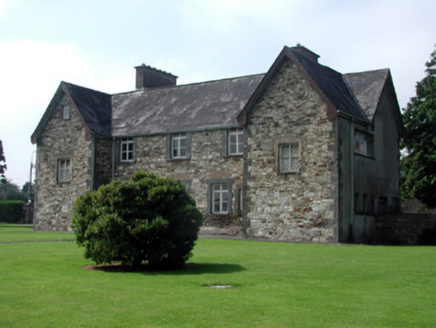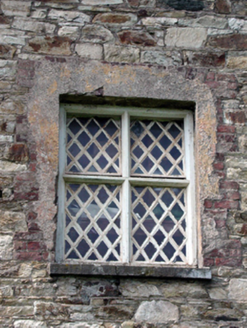Survey Data
Reg No
22830072
Rating
Regional
Categories of Special Interest
Architectural, Historical, Social
Previous Name
Waterford Union Workhouse
Original Use
Workhouse administration block
In Use As
Office
Date
1835 - 1845
Coordinates
261250, 111199
Date Recorded
08/08/2003
Date Updated
--/--/--
Description
Detached five-bay two-storey rubble stone building, built 1839-1841, originally part of larger composition forming entrance/administration block to union workhouse complex with single-bay single-storey gabled projecting porch to centre, two-bay single-storey projecting block to south-west, and pair of single-bay two-storey shallow returns to north-east. Converted to use as hospital, post-1921. Renovated and truncated, 1948, with some openings remodelled. Now in use as offices. Pitched slate roofs (gabled to porch; gabled to window openings to first floor in form of dormer attic) with clay ridge tiles, rendered chimney stacks, cut-stone coping, profiled timber bargeboards, and replacement aluminium rainwater goods, 1948. Random squared rubble sandstone walls with squared limestone quoins to corners, and some sections of unpainted replacement cement render, 1948. Red brick English Garden Wall bond walls to porch. Square-headed window openings (some remodelled, 1948) with cut-limestone sills, and block-and-start surrounds having chamfered reveals. Replacement timber casement windows, 1948, with some openings retaining original timber casement windows having diamond-leaded glazing. Round-headed window opening to porch with stone sill, and fixed-pane timber window. Square-headed door opening with replacement glazed timber panelled door, c.1975. Set back from line of road in grounds shared with Saint Patrick’s Hospital with landscaped grounds to site.
Appraisal
A building of considerable importance for its associations with the Great Famine (1845 – 1849/50) in Ireland, representing the most-intact component of an extensive complex established to alleviate the suffering of the peasantry of Waterford City. Designed by George Wilkinson (1813/4 – 1890), the governor’s block is reminiscent of the architect’s contemporary scheme at Lismore (22902116/WD-21-16), with stylistic attributes attesting to a common planning source. Features such as the arrangement and glazing pattern of the openings, and the many gables all serve to enhance the architectural quality of the composition. The construction in rubble stone with brick and cut-stone dressings produces an appealing textured and somewhat polychromatic visual effect. As at Lismore, extensive renovation works in the twentieth century to accommodate an alternative use have compromised some of the integrity of the complex (remainder of complex not included in survey), yet the governor’s block at Waterford City retains adequate quantities of the original form and fabric sufficient to pose an attractive feature of historic quality in the streetscape of John’s Hill.







