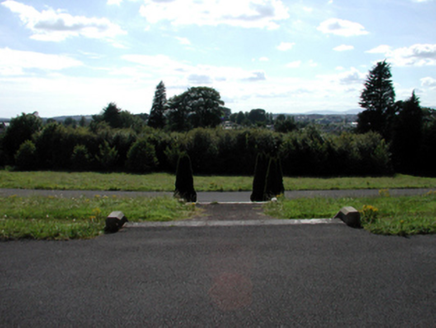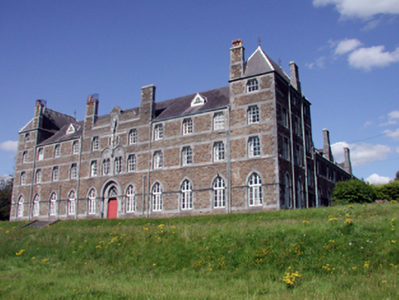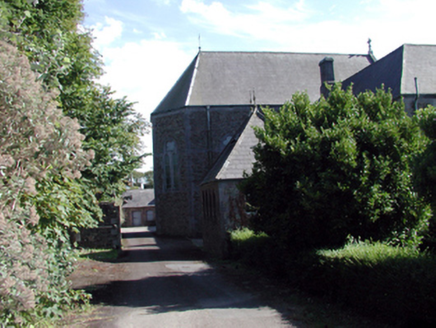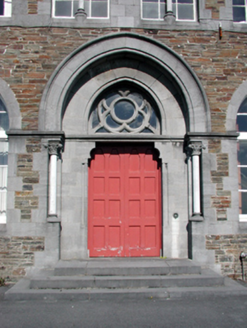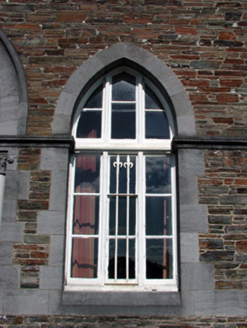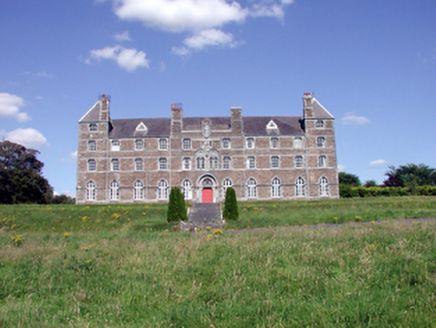Survey Data
Reg No
22830069
Rating
National
Categories of Special Interest
Architectural, Artistic, Historical, Social
Original Use
Building misc
Date
1865 - 1870
Coordinates
261116, 111118
Date Recorded
11/08/2003
Date Updated
--/--/--
Description
Detached eleven-bay two-, three- and four-storey Gothic-style seminary, built 1867 - 1868, on a quadrangular plan about a cloister/courtyard comprising three-bay three-storey entrance bay to centre with three-bay three-storey flanking bays with dormer attic, single-bay four-storey corner towers on rectangular plan having three-bay four-storey side elevations, ten-bay two-storey perpendicular wings with dormer attics to north and to south, and eleven-bay two-storey wing to east (completing courtyard) incorporating four-bay full-height chapel having single-bay full-height canted apse to east. Now disused. Pitched and hipped slate roofs on a quadrangular plan (gabled to dormer attic windows; half-polygonal to chancel to chapel) with clay and rolled lead ridge tiles, squared rubble stone chimney stacks having cut-limestone quoins, and profiled cast-iron rainwater goods on moulded cut-limestone eaves. Broken coursed squared rubble sandstone walls with cut-limestone dressings including quoins to corners, and horizontal bands to each floor. Squared rubble sandstone parapet to entrance bay (between chimney stacks) with inscribed panels, pointed oval panel with statuary on elongated colonettes, and gablet to centre having cut-limestone coping. Pointed-arch window openings to ground floor with cut-limestone chamfered sills, block-and-start surrounds, moulded continuous stringcourse to spring of arch, and timber casement windows in tripartite pattern having overlights. Square-headed window openings to remainder with cut-limestone chamfered sills, and block-and-start surrounds (forming shouldered heads). 3/3 and 6/6 timber sash windows. Trefoil window openings to dormer attic with timber surrounds, and fixed-pane timber windows. Square-headed door opening in pointed-arch recess with three cut-limestone steps, moulded reveals, moulded surrounds, timber panelled double doors, cut-stone flanking Composite colonettes, moulded stringcourse over, pointed-arch overlight having tracery, fixed-pane fittings, and moulded archivolt. Paired square-headed window openings over with cut-limestone chamfered sills, block-and-start surrounds, cut-stone colonettes forming bipartite effect, 6/6 timber sash windows, pointed-arch overpanels having quatrefoil motifs, and hood mouldings over. Paired lancet windows to chapel in pointed-arch panels having cut-stone block-and-start surrounds, chamfered reveals, fixed-pane leaded stained glass windows, and quatrefoils to arches having fixed-pane leaded stained glass windows. Set back from road in own grounds with landscaped grounds to site including terraces to west having flights of cut-stone steps, and cut-stone parapets. (ii) Attached twelve-bay single- and two-storey outbuilding, c.1870, to south-east on an L-shaped plan comprising six-bay single-storey range to south-east with six-bay two-storey perpendicular range to north having pointed-headed carriageways. Pitched slate roofs with clay ridge tiles, red brick Running bond chimney stacks, and cast-iron rainwater goods. Random squared rubble sandstone walls. Pointed-headed window openings with stone sills, red brick surrounds, and timber boarded panels. Pointed-headed door openings with red brick surrounds, and timber boarded doors. Pointed-headed carriageways with red brick surrounds, and timber boarded double doors.
Appraisal
A monumental building of national importance, designed by George Goldie (1798 - 1868) for the Christian Brothers in a muscular Gothic style. A number of distinctive features enhance the architectural value of the composition, and include an elegant entrance frontispiece, corner towers framing the entrance (west) range, and gables to the roof articulating the skyline. The construction in locally-sourced rubble stone produces an appealing textured visual effect, while fine cut-stone details contribute to a muted polychromatic tone, and attest to high quality stone masonry. Well maintained, the building presents an early aspect with important salient features and materials intact. Positioned on an elevated site, the building forms a prominent landmark in the locality, and significantly enhances the visual appeal of the landscape. The survival of an attendant outbuilding, which retains its original form and character, enhances the group and setting values of the site.
