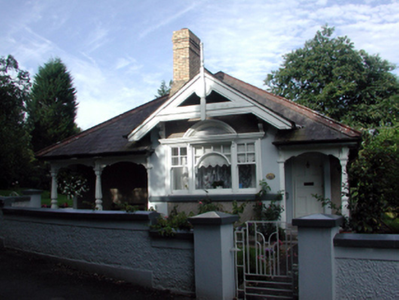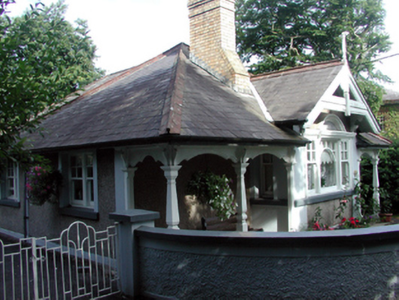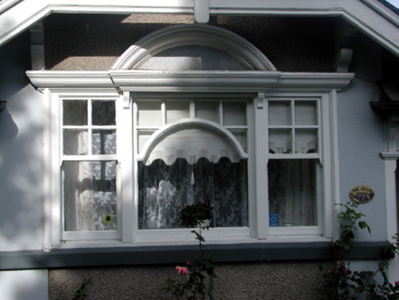Survey Data
Reg No
22830044
Rating
Regional
Categories of Special Interest
Architectural, Artistic
Original Use
Gate lodge
In Use As
House
Date
1880 - 1900
Coordinates
261834, 111221
Date Recorded
13/08/2003
Date Updated
--/--/--
Description
Detached four-bay single-storey gate lodge, c.1890, retaining original fenestration with single-bay single-storey gabled projecting bay having two-bay single-storey (south) and single-bay single-storey (north) flanking open verandas. Renovated, c.1990. Now in private residential use. Pyramidal slate roof (gabled to projecting bay) with red clay ridge tiles, reconstructed yellow brick Running bond chimney stack, c.1990, decorative timber detailing to gable having finial, and cast-iron rainwater goods on timber eaves. Unpainted roughcast walls with painted rendered dressings including strips to corners. Square-headed window openings in bipartite arrangement with stone sills, rendered surrounds, and 4/1 timber sash windows. Square-headed window opening to projecting bay in tripartite arrangement with rendered sill, fixed-pane timber window to central opening having shallow segmental pediment over, and 4/1 sidelights having entablatures over. Square-headed door opening with rendered surround, and timber panelled door. Square-headed openings to veranda on carved timber posts with profiled aprons over. Set back from road in own grounds with painted roughcast boundary wall to perimeter having rendered piers, and wrought iron gate.
Appraisal
A picturesque, small-scale gate lodge of considerable architectural design merit, incorporating decorative features including distinctive glazing patterns, a decorative veranda, and profiled timber joinery. Well maintained, the gate lodge retains its original form and character, contributing to the historic character of the area.





