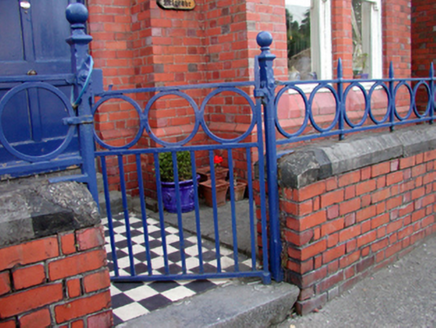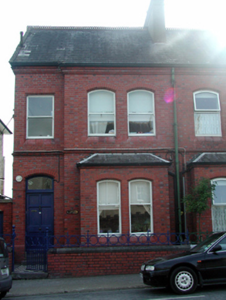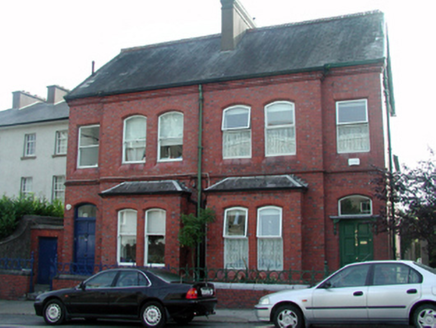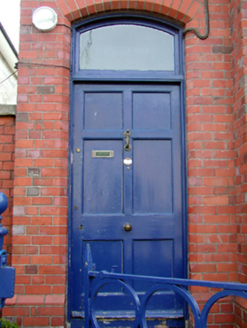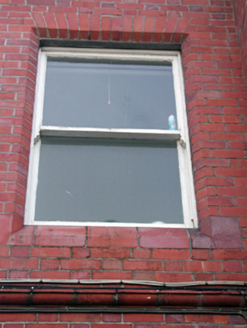Survey Data
Reg No
22830015
Rating
Regional
Categories of Special Interest
Architectural, Artistic
Original Use
House
In Use As
House
Date
1900 - 1920
Coordinates
261419, 111656
Date Recorded
15/08/2003
Date Updated
--/--/--
Description
Semi-detached three-bay two-storey red brick house with dormer attic, c.1910, retaining original aspect with two-bay two-storey advanced bay to right having two-bay single-storey box bay window to ground floor. One of a pair. Pitched (shared) slate roof with decorative red clay ridge tiles, rendered (shared) chimney stack, rendered coping, and profiled cast-iron rainwater goods on moulded red brick eaves. Red brick Flemish bond walls with moulded stringcourse to first floor, and moulded cornice to eaves. Paired shallow segmental-headed window openings to advanced bay with square-headed window openings to remainder having chamfered sills to front (south-west) elevation, and stone sills to remainder. 1/1 timber sash windows. Shallow segmental-headed door opening with chamfered reveals, timber panelled door, and overlight. Set back from line of road with checkerboard-pattern tiling to entrance, red brick Flemish bond boundary wall to forecourt having cut-stone coping, wrought iron railings over with cast-iron colonette piers having ball finials, and wrought iron gate.
Appraisal
An attractive, substantial house, built as one of a pair (including 22830016/WD-09-30-16) distinguished in the streetscape through the use of red brick in the construction. Well maintained, the house retains its original form and fabric, and is a good representative example of early twentieth-century domestic architecture. The survival of the original decorative railings to the forecourt emphasises the historic character of the piece.
