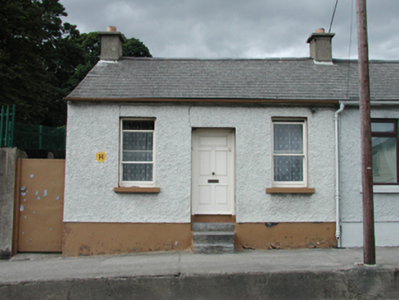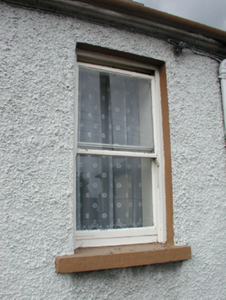Survey Data
Reg No
22829012
Rating
Regional
Categories of Special Interest
Architectural
Original Use
House
In Use As
House
Date
1900 - 1920
Coordinates
259781, 111554
Date Recorded
20/08/2003
Date Updated
--/--/--
Description
End-of-terrace three-bay single-storey house, c.1910, retaining early fenestration. Reroofed and extended, c.1985, comprising two-bay two-storey flat-roofed return to north-west. One of a terrace of sixteen. Pitched (shared) roof with replacement artificial slate, c.1985, clay ridge tiles, rendered chimney stack, and cast-iron rainwater goods on rendered eaves. Flat bitumen felt roof to return. Painted roughcast wall to front (south-east) elevation. Unpainted rendered walls to remainder. Square-headed window openings with stone sills (concrete sills to return). 1/1 timber sash windows with timber casement windows to return. Square-headed door opening with three cut-stone steps, and timber panelled door. Road fronted with concrete footpath to front.
Appraisal
An appealing small-scale house, built as one of a terrace of sixteen identical houses, which retains its original form and much of its original fabric to the original portion, contributing to the historic character of Cannon Street. The house, together with the remainder of the terrace (22829010 - 11, 17/WD-09-29-10 - 11, 17), forms an attractive, low-lying streetscape in the locality.



