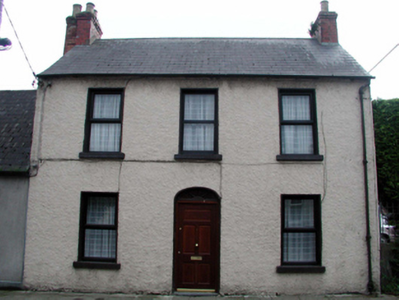Survey Data
Reg No
22828026
Rating
Regional
Categories of Special Interest
Architectural
Original Use
House
In Use As
House
Date
1840 - 1860
Coordinates
259654, 112669
Date Recorded
17/07/2003
Date Updated
--/--/--
Description
End-of-terrace three-bay two-storey house, c.1850. Extended, c.1975, comprising single-bay single-storey flat-roofed return to south-west. Reroofed and refenestrated, c.2000. Pitched roof with replacement artificial slate, c.2000, clay ridge tiles, red brick Running bond chimney stacks, and cast-iron rainwater goods. Flat asphalt felt roof to return. Painted roughcast walls. Square-headed window openings with rendered sills. Replacement uPVC casement windows, c.2000. Round-headed door opening with replacement timber panelled door, c.2000, retaining original spoked fanlight. Road fronted with concrete footpath to front.
Appraisal
A modest-scale house of balanced proportions and symmetrical design, which is typical of the houses built by the emergent middle class in the mid nineteenth century. However, much of the original fabric has been lost, which has detracted somewhat from the external expression of the composition. The house nevertheless remains an important component of the streetscape, contributing to the historic character of the locality.

