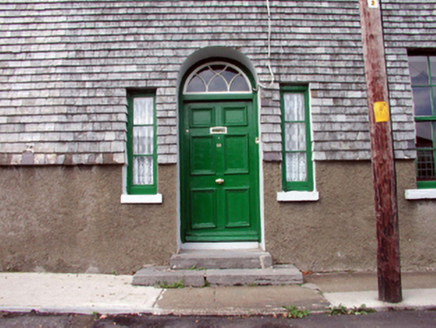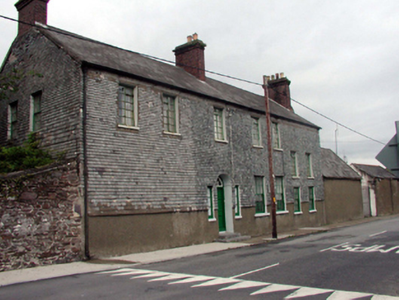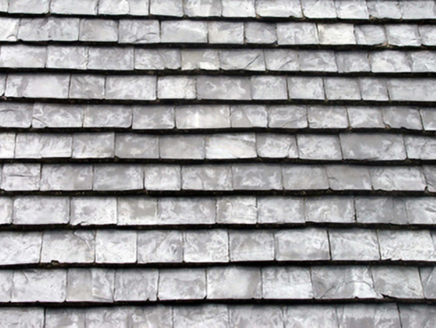Survey Data
Reg No
22828025
Rating
Regional
Categories of Special Interest
Architectural
Original Use
House
Historical Use
Presbytery/parochial/curate's house
In Use As
House
Date
1770 - 1790
Coordinates
259606, 112716
Date Recorded
17/07/2003
Date Updated
--/--/--
Description
Detached five-bay two-storey slate-hung house, c.1780, retaining some original fenestration with two-bay two-storey section with half-dormer attic to south-east, and two-bay single-storey wing to south-east possibly with half-dormer attic. Subsequently in use as ecclesiastical residence. Part refenestrated, c.1880. Part refenestrated, c.1930. Pitched slate roof with clay ridge tiles, red brick Running bond chimney stacks, rendered coping, and replacement aluminium rainwater goods, c.1955, retaining original cast-iron downpipes. Slate-hung walls with unpainted rendered plinth. Unpainted rendered walls to wing with slate-hung side (south-east) elevation. Square-headed window openings with stone sills. 6/6 timber sash windows with some replacement 1/1 timber sash windows, c.1880. Some replacement steel casement windows, c.1930, to first floor. Round-headed door opening with square-headed sidelights forming quasi-Palladian opening with timber panelled door, decorative fanlight, and 2/1 sidelights. Road fronted with concrete footpath to front. (ii) Pair of detached single-bay single-storey gable-fronted outbuildings with half-attics, c.1780, to south-east arranged in parallel fashion with single-bay single-storey side elevations to north-east and to south-west. Part reroofed, c.1980. Pitched (gable-fronted) slate roofs with sections of replacement artificial slate, c.1980, clay ridge tiles, rendered coping, and replacement aluminium rainwater goods, c.1955. Painted rendered walls to entrance (north-west) elevations with unpainted rendered walls to remainder. Square-headed door openings to each floor. Now boarded-up.
Appraisal
A fine and imposing substantial-scale house, composed of irregularly displaced proportions and distinguished by the slate-hanging to all elevations. Very well maintained, the house retains its original form and character, together with important early salient features and materials. The house is also of importance for its subsequent use as an ecclesiastical residence. An attendant range of outbuildings is also similarly well maintained and contributes to the historic character of the group. The house is an important component of the streetscape and accommodates the topography of the sloping site through the addition of dormer attic accommodation to the section to south-east.





