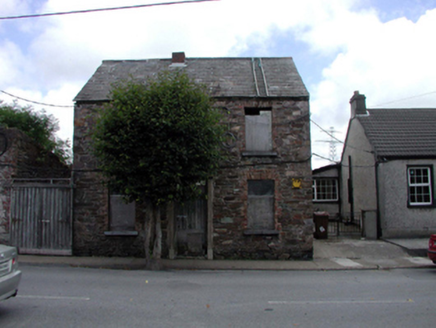Survey Data
Reg No
22828024
Rating
Regional
Categories of Special Interest
Architectural
Original Use
House
Date
1840 - 1860
Coordinates
259644, 112698
Date Recorded
18/07/2003
Date Updated
--/--/--
Description
Detached three-bay two-storey house, c.1850. Now disused and partly derelict. Pitched slate roof with clay ridge tiles, red brick Running bond squat chimney stack, and no rainwater goods on cut-stone eaves. Random rubble stone walls with remains of lime render to side elevation to south-east. Square-headed window openings with stone sills, and red brick block-and-start surrounds. Now boarded-up to front (south-west) elevation with some 2/4 timber sash windows to rear (north-east) elevation. Square-headed door opening with moulded rendered surround. Now boarded up. Road fronted with concrete footpath to front.
Appraisal
An attractive, modest-scale dwelling of balanced proportions and symmetrical plan that, although disused and partly derelict, retains its original form. The house also retains important early or original salient features and materials, which contribute to the appeal of the composition. The house is an attractive component of the streetscape and contributes to the historic character of Gracedieu Road.

