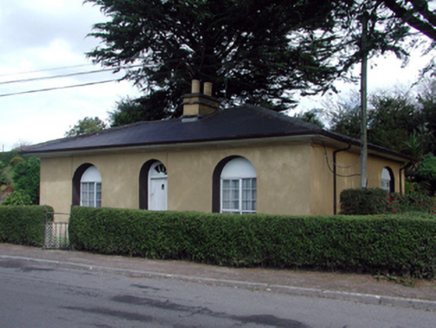Survey Data
Reg No
22826019
Rating
Regional
Categories of Special Interest
Architectural, Historical, Social
Original Use
Gate lodge
In Use As
House
Date
1820 - 1840
Coordinates
212437, 84237
Date Recorded
11/09/2003
Date Updated
--/--/--
Description
Detached three-bay single-storey gate lodge, c.1830, on an L-shaped plan with single-bay single-storey side elevations, and single-bay single-storey return to west. Renovated and refenestrated, c.1930. Now in private residential use. Hipped slate roofs on an L-shaped plan with clay ridge tiles, rendered chimney stack, and profiled cast-iron rainwater goods on overhanging eaves. Painted rendered walls. Square-headed window openings in round-headed recesses with stone sills. Replacement timber casement windows, c.1930, having overpanels. Round-headed door opening with replacement timber panelled door, c.1930, and spoked fanlight. Set back from line of road in own grounds with hedge boundary to forecourt having wrought iron gate.
Appraisal
An elegantly-proportioned small-scale gate lodge that retains most of its original form and early character. The gate lodge is of particular importance as a reminder of the extent of the Clashmore House estate, and the various ancillary buildings commissioned in the development of that demesne. Now in private residential use, the gate lodge has been well maintained, presenting an attractive feature of historic quality in the locality.

