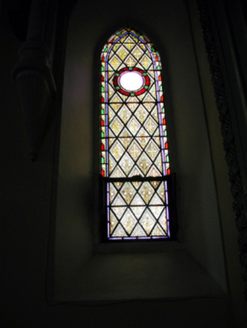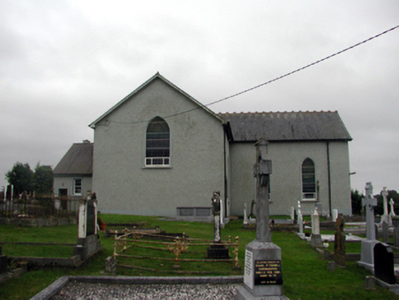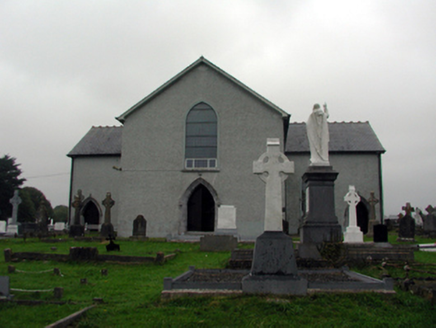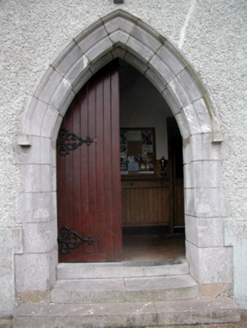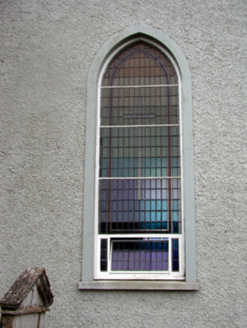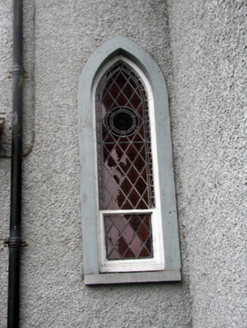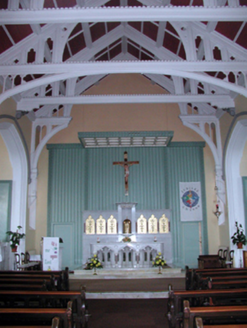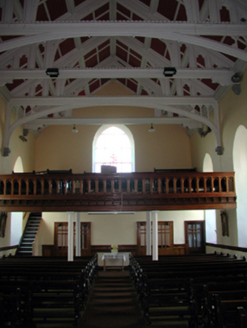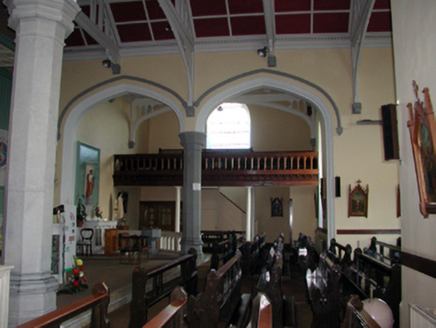Survey Data
Reg No
22826015
Rating
Regional
Categories of Special Interest
Architectural, Artistic, Social, Technical
Original Use
Church/chapel
In Use As
Church/chapel
Date
1825 - 1830
Coordinates
212885, 84236
Date Recorded
11/09/2003
Date Updated
--/--/--
Description
Detached four-bay double-height Catholic church, built 1827, on a cruciform plan comprising two-bay double-height nave with single-bay double-height transepts to north and to south, single-bay double-height shallow chancel to east, and two-bay single-storey sacristy to east. Renovated, c.1930. Pitched slate roofs with decorative red clay ridge tiles, roughcast chimney stack to sacristy, and cast-iron rainwater goods on rendered eaves. Painted replacement roughcast walls, c.1930, over random rubble stone construction. Pointed-arch window openings (lancet window openings to chancel) with stone sills, and rendered surrounds. Fixed-pane leaded stained glass windows with casement sections. Pointed-arch door openings with cut-limestone chamfered surrounds having hood mouldings over, and tongue-and-groove timber panelled doors with decorative wrought iron hinges. Square-headed window openings to sacristy with rendered sills, rendered surrounds, and replacement 2/2 timber sash windows, c.1930, having horizontal bias to panes. Square-headed door opening to sacristy with tongue-and-groove timber panelled door, and overlight. Full-height interior open into roof with carved timber pews, open work timber roof construction (with coffering to ceiling) on cut-stone corbels having trefoil-headed pierced detailing, Gothic-style reredos to chancel, ogee-headed arcades to transepts with moulded plasterwork surrounds on limestone ashlar polygonal piers, hood mouldings over, and timber panelled galleries to first floor to nave and transepts on cast-iron pillars. Set back from road in own grounds with random rubble stone boundary wall to perimeter of site having cut-stone coping, sections of wrought iron railings over, and rendered intermediary piers. (ii) Graveyard to site with various cut-stone grave markers, c.1830 - present.
Appraisal
A fine, substantial church of traditional plan and reserved external detailing, attesting to its period of construction prior to Catholic Emancipation in 1829. Subsequently well maintained, the church retains most of its original form and character both to the exterior and to the interior. The internal scheme is particularly noteworthy, incorporating features of artistic distinction including stained glass panels, together with timber panelled galleries and an intricate timber roof construction of technical significance. Surrounded by a picturesque graveyard containing some markers of design merit, the church forms an important landmark site on the outskirts of Clashmore.
