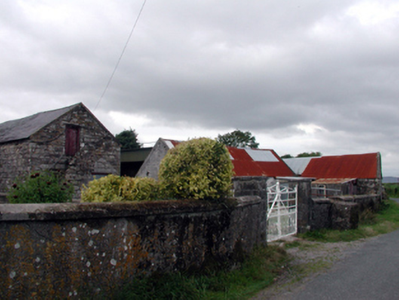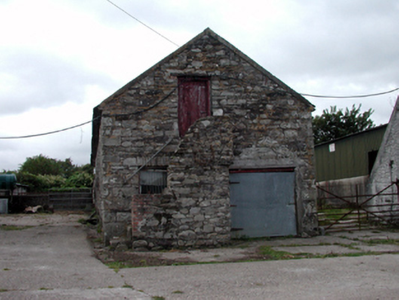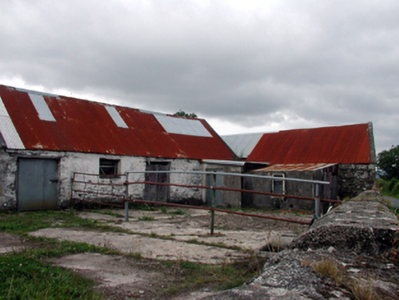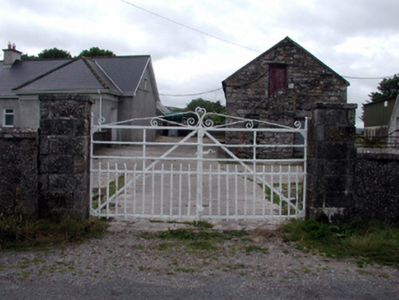Survey Data
Reg No
22824009
Rating
Regional
Categories of Special Interest
Architectural, Social
Original Use
Farmyard complex
In Use As
Farmyard complex
Date
1870 - 1890
Coordinates
227810, 89056
Date Recorded
10/09/2003
Date Updated
--/--/--
Description
Farmyard complex, c.1880, comprising: (i) Detached three-bay single-storey rubble stone outbuilding with half-attic to south with three-bay single-storey rubble stone wing to west. Part reroofed, c.1930. Renovated, c.1980, with one opening remodelled forming square-headed carriageway. Pitched slate roof to main block with clay ridge tiles, rendered coping, and no rainwater goods. Pitched corrugated-iron roof, c.1930, to wing with iron ridge tiles, rendered coping, and no rainwater goods. Random rubble stone walls (painted to wing). Square-headed window openings with rubble stone voussoirs, and timber fittings having wrought iron bars. Square-headed door openings (including to first floor side (east) elevation approached by flight of rubble stone steps) with timber lintels, and timber boarded doors. Square-headed carriageway remodelled, c.1980, with concrete lintel, and iron-sheeted door. (ii) Detached four-bay single-storey rubble stone outbuilding to north. Reroofed and extended, c.1930, comprising single-bay single-storey lean-to lower projecting bay to north-east. Pitched roof (extending into lean-to to projecting bay) with replacement corrugated-iron, c.1930, iron ridge tiles, rendered coping, and no rainwater goods. Limewashed random rubble stone walls. Unpainted rendered walls to projecting bay. Square-headed window openings with stone sills, and remains of timber fittings. Square-headed door openings with timber lintels, and replacement iron-sheeted doors, c.1980. (iii) Detached three-bay single-storey rubble stone outbuilding to north. Reroofed and extended, c.1930, comprising single-bay single-storey lean-to lower projecting bay to south-east. Pitched roof (extending into lean-to to projecting bay) with replacement corrugated-iron, c.1930, iron ridge tiles, rendered coping, and no rainwater goods. Random rubble stone walls. Unpainted rendered walls to projecting bay. Square-headed window opening to projecting bay with no sill, and remains of timber fittings. Set back from road in shared grounds about a courtyard with section of unpainted rendered boundary wall to perimeter of site having tooled cut-limestone piers, and wrought iron double gates.
Appraisal
An attractive group of modest-scale farm outbuildings of some vernacular significance, as identified by the local materials employed in the construction, together with the informal arrangement about a courtyard. Each building retains much of its early form and character, and the group as a whole contributes to the visual appeal of the locality.







