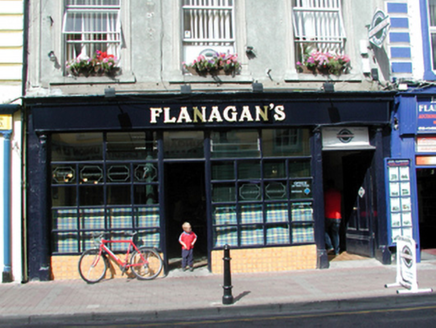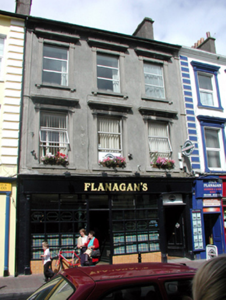Survey Data
Reg No
22821157
Rating
Regional
Categories of Special Interest
Architectural, Artistic
Original Use
House
In Use As
Restaurant
Date
1810 - 1830
Coordinates
226083, 93055
Date Recorded
21/08/2003
Date Updated
--/--/--
Description
Terraced three-bay three-storey house, c.1820. Renovated, c.1870, with render façade enrichments added. Renovated, c.1920, with shopfront inserted to ground floor. Refenestrated, c.1995. Now in use as offices to upper floors. Pitched (shared) slate roof with clay ridge tiles, rendered (shared) chimney stacks, and cast-iron rainwater goods on rendered eaves. Unpainted rendered walls with full-height moulded rendered strips, c.1870, to ends. Square-headed window openings with rendered sills (on consoles to top floor), and fluted pilaster surrounds, c.1870, having friezes and entablatures over. Replacement uPVC casement windows, c.1995. Timber shopfront, c.1920, to ground floor with fluted pilasters, fixed-pane timber display windows, timber panelled and glazed timber doors with overlights, and timber fascia over having moulded cornice. Road fronted with concrete brick cobbled footpath to front.
Appraisal
An elegantly-proportioned house retaining its original form and incorporating features of artistic design merit, including a fine shopfront to ground floor together with decorative surrounds to the openings to the upper floors. However, the inappropriate replacement fittings to the window openings having not had a positive impact on the external expression of the composition.



