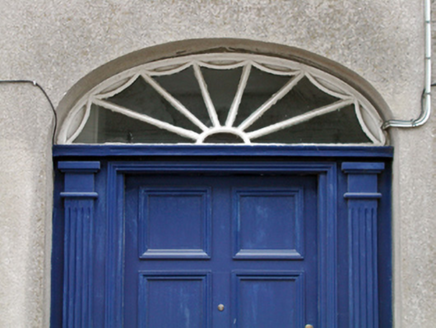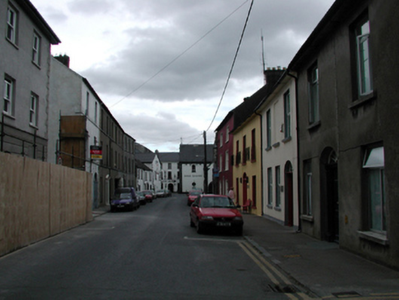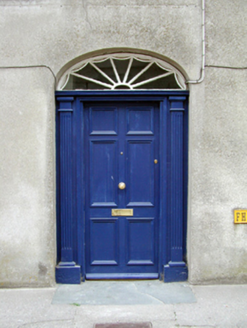Survey Data
Reg No
22821135
Rating
Regional
Categories of Special Interest
Architectural
Original Use
House
In Use As
House
Date
1820 - 1840
Coordinates
226286, 92923
Date Recorded
28/08/2003
Date Updated
--/--/--
Description
End-of-terrace three-bay two-storey house, c.1830, on a corner site. Refenestrated, c.1980. One of a terrace of three. Pitched (shared) slate roof with clay ridge tiles, rendered chimney stacks, and cast-iron rainwater goods on slightly overhanging rendered eaves. Unpainted lime rendered walls. Square-headed window openings with cut-limestone sills, and replacement aluminium casement windows, c.1980. Elliptical-headed door opening with fluted timber pilaster doorcase, timber panelled door, and decorative fanlight. Road fronted on a corner site with concrete footpath to front.
Appraisal
An attractive house, built as one of a terrace of three houses of individual character (with 22821136 – 7/WD-31-21-136 – 7), which retains most of its original form and massing, together with some of the original fabric. An important survival is the original doorcase, incorporating an elegant fanlight, although the appearance of the house has been undermined by the inappropriate replacement fittings to the window openings. The house, together with the remainder in the terrace, forms an appealing component of the streetscape.





