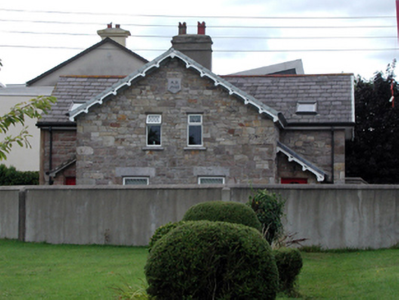Survey Data
Reg No
22821128
Rating
Regional
Categories of Special Interest
Architectural, Historical, Social
Original Use
School
In Use As
House
Date
1845 - 1850
Coordinates
226203, 92848
Date Recorded
29/08/2003
Date Updated
--/--/--
Description
Detached four-bay single-storey rubble stone Church of Ireland school with half-dormer attic, dated 1846, on a T-shaped plan comprising two-bay single-storey gabled projecting central bay with single-bay single-storey recessed flanking end bays to north and to south having single-bay single-storey lean-to infill porches to corners. Extensively renovated, c.1995, to accommodate residential use. Pitched slate roofs on a T-shaped plan (lean-to to porches) with red clay ridge tiles, rendered chimney stack, replacement square rooflights, c.1995, replacement decorative timber bargeboards, c.1995, and replacement uPVC rainwater goods, c.1995, on timber eaves. Random rubble sandstone walls with cut-stone date stone to gable. Square-headed window openings with cut-limestone sills, and some with cut-limestone lintels. Replacement uPVC casement windows, c.1995. Square-headed door openings with replacement glazed timber panelled doors, c.1995. Set back from road in grounds originally shared with Saint Mary’s Church with random rubble stone boundary wall to perimeter of site having cut-stone coping, and random rubble stone piers with rendered capping.
Appraisal
A picturesque small-scale school of particular significance in the locality as one of the earliest-surviving educational facilities in Dungarvan, and one sponsored by the Church of Ireland church. Although now facilitating an alternative use, the school retains most of its original form and some of its early character, although the inappropriate replacement fittings to the window openings have not enhanced the visual appeal of the composition.

