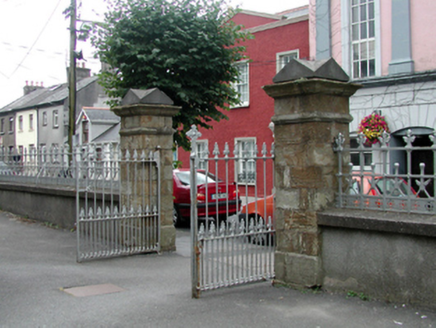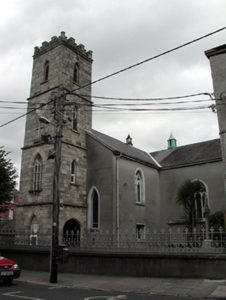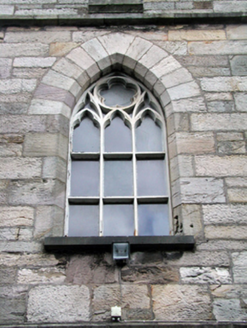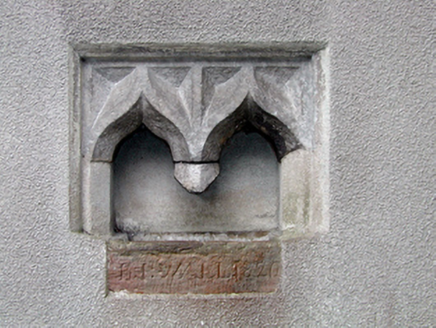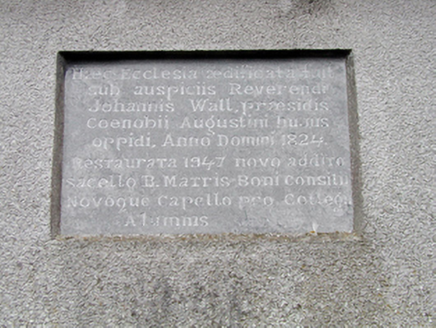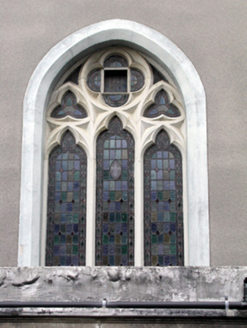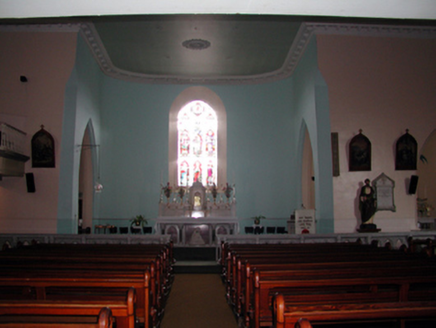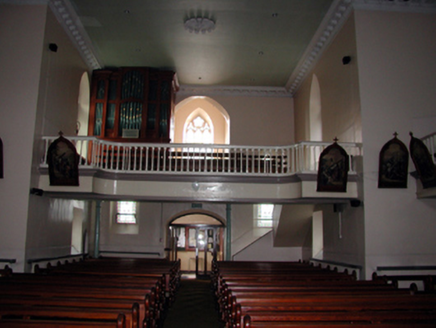Survey Data
Reg No
22821125
Rating
Regional
Categories of Special Interest
Architectural, Artistic, Historical, Social
Original Use
Church/chapel
In Use As
Church/chapel
Date
1820 - 1825
Coordinates
226170, 92971
Date Recorded
03/09/2003
Date Updated
--/--/--
Description
Detached two-bay double-height friary church, built 1824 – 1832, on a T-shaped plan possibly incorporating fabric of earlier church, pre-1820, on site comprising single-bay double-height nave with single-bay double-height transepts to north-east and to south-west having single-bay single-storey flat-roofed projecting porches. Extended, 1858, comprising single-bay double-height chancel and apse to south-east on an elliptical plan (forming cruciform plan overall) with single-bay four-storey cut-sandstone entrance tower added to north-west on a square plan. Restored, 1947. Pitched slate roofs on a cruciform plan with clay ridge tiles, copper-clad vents to ridge, cut-stone coping to gables, and cast-iron rainwater goods on cut-stone eaves. Flat roofs to porches not visible behind parapets. Roof to tower not visible behind parapet. Unpainted fine roughcast walls to nave, to transepts, and to porches with cut-stone date stones/plaques, and moulded cornices to parapets to porches having blocking courses over. Coursed squared sandstone walls to tower with pointed-arch recessed panel to first stage having cut-sandstone voussoirs and containing cut-stone plaques, cut-stone plaques to each stage, and moulded cornice to top stage having battlemented parapet over. Pointed-arch window openings to nave and to transepts with cut-limestone chamfered surrounds, and some with cut-sandstone mullions and tracery forming trefoil-headed three-light arrangement with trefoils and quatrefoils over. Fixed-pane leaded stained glass fittings to all openings. Pointed-arch window opening to second stage to tower with cut-stone sill, chamfered surround, cut-sandstone voussoirs, mullions and tracery forming trefoil-headed three-light arrangement with hexafoil over, and fixed-pane fittings. Pointed-arch openings to third and to top (bell) stage to tower with cut-stone sills, chamfered surrounds, voussoirs, 1/1 timber sash windows to third stage, and louvered panel fittings to top (bell) stage. Pointed-arch door opening with cut-sandstone block-and-start surround having chamfered reveals, voussoirs, and tongue-and-groove timber panelled door having traceried overlight. Full-height interior with carved timber pews, timber balustraded galleries to first floor to north-west and to transepts on U-shaped plans, decorative plasterwork cornice to ceiling, and carved marble fittings to chancel including communion rail, and Gothic-style altar. Set back from line of road in own grounds. (ii) Gateway, c.1860, to north-west comprising pair of cut-sandstone piers with stringcourses, moulded cornice, cut-limestone profiled capping, decorative cast-iron double gates, and sections of cast-iron flanking railings on unpainted rendered plinth.
Appraisal
An attractive church of modest appearance that continues a long-standing ecclesiastical presence on site – a font is dated 1820, which indicates that an earlier church existed in these grounds. Very well maintained, the church retains its original form and character, both to the exterior and to the interior. The construction of the tower attests to high quality stone masonry, which is similarly evident in the fine carved detailing to the window openings. Features to the interior, ranging from decorative plasterwork to the fittings to the chancel, enhance the artistic quality of the composition. The church forms an important central element of the streetscape of Friary Street (Saint Augustine Street), while the decorative gates and railings present an attractive feature fronting directly on to the road.
