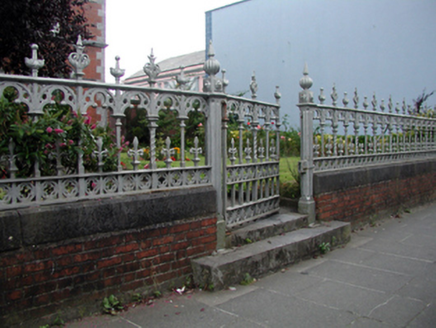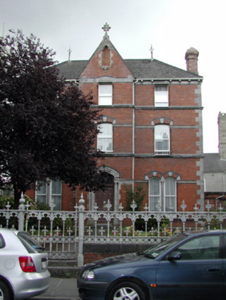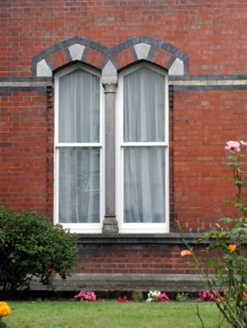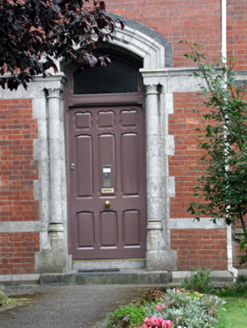Survey Data
Reg No
22821124
Rating
Regional
Categories of Special Interest
Architectural, Artistic, Social
Original Use
Presbytery/parochial/curate's house
In Use As
Presbytery/parochial/curate's house
Date
1860 - 1880
Coordinates
226180, 93000
Date Recorded
02/09/2003
Date Updated
--/--/--
Description
Detached three-bay three-storey red brick priory, c.1870, with single-bay three-storey gabled entrance breakfront, two-bay three-storey side elevations, and three-bay three-storey rear elevation to south-west having single-bay three-storey gabled return. Reroofed, c.1970. Refenestrated, c.1995. Hipped roof (pitched (gabled) to breakfront and to return) with replacement artificial slate, c.1970, clay ridge tiles having finials, red brick Running bond chimney stacks (some truncated, c.1970) with profiled coping, cut-stone coping to gables having cross finials, and profiled cast-iron rainwater goods on cut-stone consoles. Red brick Flemish bond walls with yellow and vitrified blue brick stringcourses to ground and to first floor, and cut-limestone dressings including quoins to corners, moulded stringcourses to each floor, band to eaves, and trefoil-headed niche to gable to breakfront with yellow brick block-and-start surround, vitrified blue brick dressings, and probably originally containing statuary on cut-limestone base. Pointed-arch window openings to ground floor in tripartite arrangement with cut-stone sills, colonette mullions, camber-headed window openings to first floor with cut-stone sills forming sill course, recessed reveals, and square-headed window openings to top floor with cut-stone sills forming sill course, recessed reveals, and all window openings having red brick ‘voussoirs’ with cut-limestone blocks, and vitrified blue brick dressings. Replacement 1/1 timber sash windows, c.1995, to all window openings. Pointed-arch door opening with cut-limestone colonette doorcase in cut-limestone block-and-start surround having moulded surround over with vitrified blue brick dressings, timber panelled door, and overlight. Set back from road in own grounds with forecourt having sections of decorative cast-iron railings on red brick Running bond plinth having cut-limestone coping, and fluted cast-iron colonette piers with finials, and decorative cast-iron gate.
Appraisal
A well-composed substantial building that has been well restored with replacement fittings and materials installed in keeping with the original integrity of the design. The construction in red brick is a distinguishing characteristic of the piece, while the use of yellow and vitrified blue brick dressings together with cut-limestone accents, produces an attractive polychromatic and textured effect. The priory forms an important landmark in the streetscape of Main Street (Parnell Street), while the cast-iron gates and railings to the forecourt present an attractive feature fronting directly on to the road.







