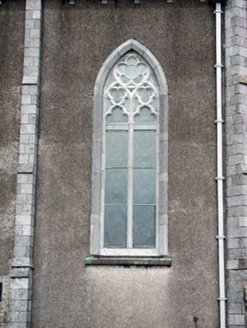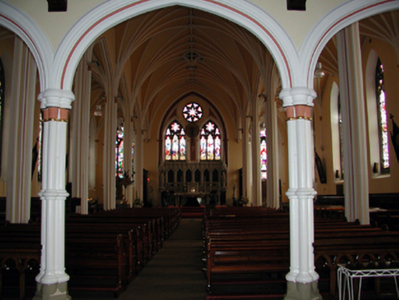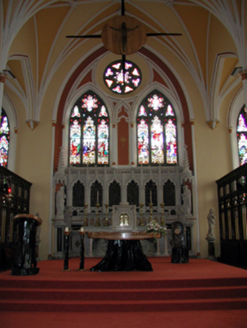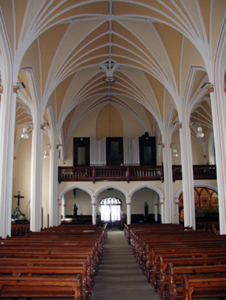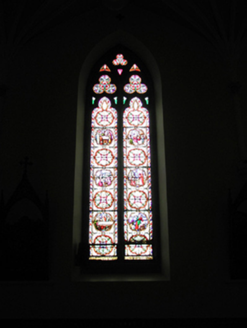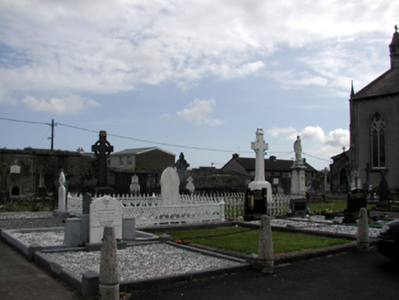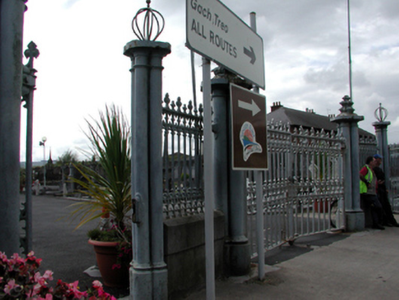Survey Data
Reg No
22821109
Rating
National
Categories of Special Interest
Architectural, Artistic, Historical, Social, Technical
Original Use
Church/chapel
In Use As
Church/chapel
Date
1825 - 1830
Coordinates
226000, 92829
Date Recorded
03/09/2003
Date Updated
--/--/--
Description
Detached seven-bay double-height Gothic-style Catholic church, built 1828. Extended, c.1880, comprising three-bay single-storey range to south-east having single-bay single-storey gabled projecting porch to north-east, and three-bay single-storey range to north-west having single-bay single-storey projecting bay to west with canted corners. Renovated, c.1980, with single-bay single-storey projecting porch added to north-east. Pitched slate roof with clay ridge tiles having copper-clad vents to ridge, cut-stone coping to gables with cut-stone bellcote to gable to south-east (comprising round-headed opening containing cast-iron bell with gable over), and profiled cast-iron rainwater goods on cut-stone eaves having consoles. Hipped slate roof to range to south-east (pitched to porch behind gabled parapet) with clay ridge tiles, and cast-iron rainwater goods on cut-stone eaves. Roof to range to north-west not visible behind parapet. Elevated pyramidal copper-clad roof to porch to north-east on flat roof base. Unpainted roughcast walls to nave with cut-limestone stepped buttress (diagonal to corners) having elongated pinnacles. Unpainted roughcast walls to range to south-east with broken coursed squared sandstone walls to porch having stepped buttresses, and cut-stone coping to gable. Unpainted roughcast walls to range to north-west with cut-limestone quoins and panels having moulded cornice over, and battlemented parapet with chamfered coping. Grey brick Running bond walls to porch to north-east with advanced corner piers having pinnacles. Pointed-arch window openings to nave with cut-stone sills, chamfered surrounds, and mullions and tracery (forming trefoil-headed openings in bipartite arrangement with trefoils and quatrefoil over). Group of four pointed-arch window openings to south-east with cut-stone block-and-start surrounds, cut-stone mullions and tracery (forming trefoil-headed openings in tripartite arrangement having cinquefoils over), and rose window to centre. Fixed-pane leaded stained glass windows to all window openings. Square-headed window openings to range to south-east with cut-granite chamfered surrounds, and fixed-pane timber windows having leaded stained glass panels. Trefoil-headed window openings to range to north-west in tripartite arrangement having cut-stone chamfered surrounds, and fixed-pane leaded stained glass windows. Pointed-arch door openings with cut-limestone chamfered surrounds, and tongue-and-groove timber panelled double doors. Full-height interior open into roof with carved timber pews, pointed-arch arcade to side aisles on clustered plaster colonettes, timber panelled gallery to first floor to north-west on four-centre-headed arcade, groin vaulted ceiling having plasterwork rib detailing, and Gothic-style fittings to alter including polished marble altar rail, carved timber screens to side chapels, and carved alabaster reredos. Set back from road in own grounds with landscaped grounds to site. (ii) Graveyard to site with various cut-stone grave markers, c.1830 – present. (iii) Gateway, c.1830, to north-east comprising clustered colonette-style cast-iron piers with sproketed finials, decorative cast-iron gates and flanking pedestrian gates with clustered colonette-style cast-iron outer piers having sections of cast-iron flanking railings to perimeter of site on cut-limestone plinth with clustered colonette-style intermediary piers.
Appraisal
An imposing Gothic-style Catholic church, designed by George Richard Paine (1793 - 1838), and built on a site sponsored by the sixth Duke of Devonshire (1790 - 1858), forming a landmark in the townscape of Dungarvan. Very well maintained, the church retains most of its original form and character with important salient features and materials intact. The reserved treatment of the exterior, which relies on subtle cut-stone dressings for ornamentation, belies the decorative treatment of the interior, which is particularly noteworthy, and which incorporates numerous features of artistic design significance - ranging from the stained glass panels, decorative plasterwork, and the carved furniture to the altar (also including a carved ‘Pieta’ by P. Scannell (fl. 1870), of Cork) – together with features of technical importance, most notably the construction of the arcade and vaulted roof. A collection of cut-stone markers to the attendant graveyard enhance the artistic importance of the site, while the gateway and railings fronting directly on to Emmett Street are a pleasing feature in the streetscape.


