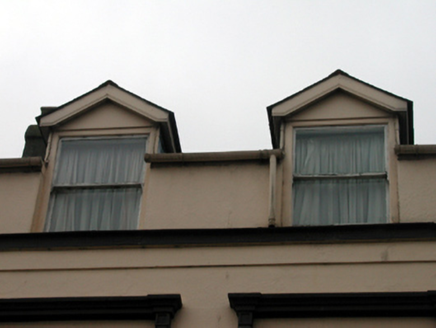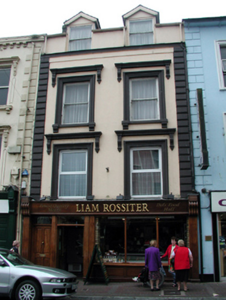Survey Data
Reg No
22821094
Rating
Regional
Categories of Special Interest
Architectural, Artistic
Original Use
House
In Use As
House
Date
1880 - 1900
Coordinates
225992, 93043
Date Recorded
21/08/2003
Date Updated
--/--/--
Description
Terraced two-bay three-storey house with half-dormer attic, c.1890, possibly incorporating fabric of earlier house, c.1840, on site, and retaining some original fenestration. Renovated and part refenestrated, c.1990, with replacement shopfront inserted to ground floor. Pitched (shared) slate roof (gabled to half-dormer attic windows) with clay ridge tiles, rendered (shared) chimney stack, timber bargeboards, and cast-iron rainwater goods on rendered eaves. Painted rendered walls with rendered field panelled piers to ends, and rendered frieze to top floor having moulded cornice over supporting half-dormer attic. Square-headed window openings with rendered sills on consoles, and moulded rendered surrounds having entablatures over on consoles. 1/1 timber sash windows with replacement uPVC casement windows, c.1990, to first floor. Replacement timber shopfront, c.1990, to ground floor with inscribed pilasters, fixed-pane (three-light) timber display window, timber panelled and glazed timber panelled doors with overlights, fascia over having consoles, and moulded cornice. Road fronted with concrete brick cobbled footpath to front.
Appraisal
An appealing well-composed and finely-detailed middle-size house that retains most of its original form and fabric to the upper floors. The house is identified in the streetscape by the robust rendered detailing to the openings, together with the treatment of the top floor as a half-dormer attic storey. However, the replacement shopfront is boldly detailed, and does not assimilate well into the overall composition, while the gradual replacement of the fittings to the window openings with inappropriate modern articles threatens the historic character of the site.



