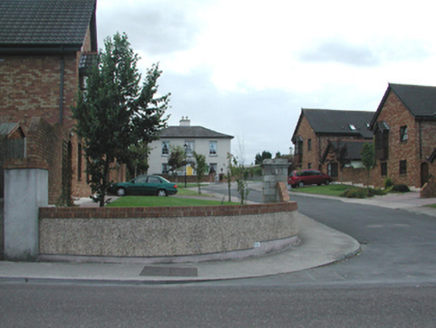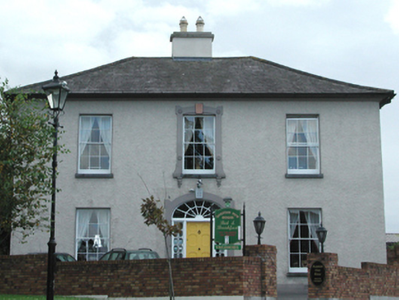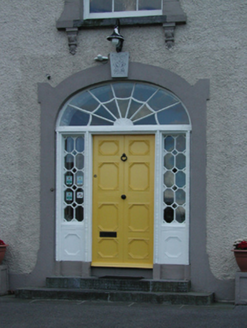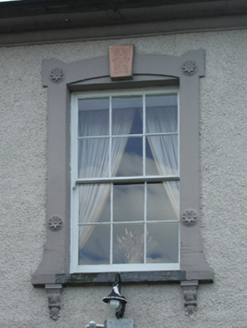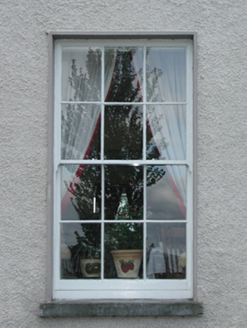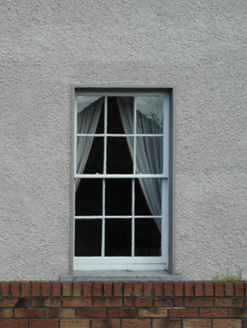Survey Data
Reg No
22821071
Rating
Regional
Categories of Special Interest
Architectural, Artistic, Historical, Social
Previous Name
Mountain View
Original Use
House
In Use As
House
Date
1810 - 1820
Coordinates
225546, 93102
Date Recorded
29/08/2003
Date Updated
--/--/--
Description
Detached three-bay two-storey house, built 1815, on a rectangular plan; two-bay two-storey side elevations. Occupied, 1901; 1911. Vacant, 1991. "Restored", 1996. Hipped slate roof with clay ridge tiles, rendered central chimney stack on axis with ridge having stepped capping supporting yellow terracotta octagonal pots, and cast-iron rainwater goods on cut-limestone eaves on thumbnail beaded cornice. Replacement roughcast walls on rendered plinth. Segmental-headed central door opening approached by two drag edged dragged cut-limestone steps, carved timber mullions on padstones supporting carved timber transom, and rendered "bas-relief" surround centred on keystone framing timber panelled door having sidelights on panelled risers below fanlight. Square-headed window opening (first floor) with drag edged dragged cut-limestone sill on "Acanthus"-detailed consoles, and rosette-detailed rendered "bas-relief" surround centred on keystone framing six-over-six timber sash window. Square-headed window openings with drag edged dragged cut-limestone sills, and concealed dressings framing six-over-six timber sash windows. Interior including (ground floor): central hall with picture railing below decorative plasterwork cornice to ceiling centred on "Acanthus"-detailed ceiling rose; square-headed door opening into staircase hall with carved timber surround framing timber panelled door; staircase hall retaining carved timber surrounds to door openings framing timber panelled doors, staircase on a dog leg plan with turned timber balusters supporting carved timber banister terminating in volute, and carved timber surrounds to door openings to landing framing timber panelled doors; reception room (north-east) retaining carved timber surround to door opening framing timber panelled door with carved timber surrounds to window openings framing timber panelled shutters on panelled risers, chimneypiece, and decorative plasterwork cornice to ceiling centred on "Acanthus"-detailed ceiling rose; reception room (north-west) retaining carved timber surround to door opening framing timber panelled door with carved timber surrounds to window openings framing timber panelled shutters on panelled risers, cut-veined white marble Classical-style chimneypiece, and decorative plasterwork cornice to ceiling centred on "Acanthus"-detailed ceiling rose; and carved timber surrounds to door openings to remainder framing timber panelled doors with carved timber surrounds to window openings framing timber panelled shutters. Set in relandscaped grounds.
Appraisal
A house erected for John Dower (d. 1842), co-proprietor of Saint Brigid's Well Brewery (see 22821064 - 22821066), representing an important component of the early nineteenth-century domestic built heritage of Dungarvan with the architectural value of the composition confirmed by such attributes as the deliberate alignment maximising on scenic vistas overlooking rolling grounds with a mountainous backdrop in the distance; the compact rectilinear plan form centred on a Classically-detailed doorcase not only demonstrating good quality workmanship, but also showing a simple "spider web" fanlight; and the very slight diminishing in scale of the openings on each floor producing a feint graduated visual impression. Having been successfully "restored" following a prolonged period of unoccupancy in the later twentieth century, the elementary form and massing survive intact together with substantial quantities of the original or sympathetically replicated fabric, both to the exterior and to the interior, including some crown or cylinder glazing panels in hornless sash frames: meanwhile, contemporary joinery; restrained chimneypieces; and decorative plasterwork enrichments, all highlight the artistic potential of a house having historic connections with the Dower family including John Robert Dower (d. 1875) 'late of Dungarvan County Waterford' (Calendars of Wills and Administrations 1875, 190); and John Robert Ignatius Dower (d. 1928), 'Clerk of [Dungarvan Poor Law] Union [and] Houseowner' (NA 1901; NA 1911).
