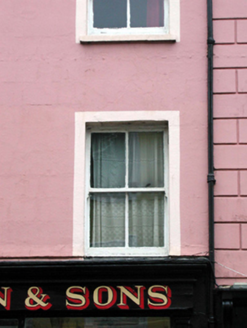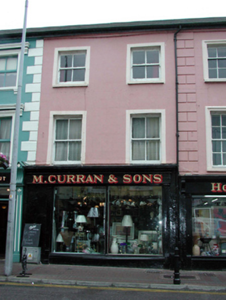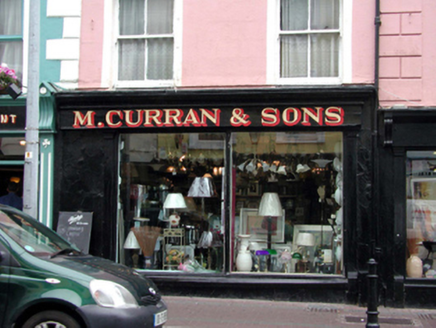Survey Data
Reg No
22821050
Rating
Regional
Categories of Special Interest
Architectural, Artistic
Original Use
House
In Use As
House
Date
1810 - 1830
Coordinates
225982, 93065
Date Recorded
21/08/2003
Date Updated
--/--/--
Description
Terraced two-bay three-storey house, c.1820. Renovated and refenestrated, c.1920, with shopfront inserted to ground floor. Reroofed, c.1995. Pitched (shared) roof with replacement artificial slate, c.1995, clay ridge tiles, no chimney stacks (possibly removed, c.1995), and cast-iron rainwater goods on rendered eaves. Painted rendered, ruled and lined walls. Square-headed window openings with stone sills, and painted surrounds. Replacement 2/2 timber sash windows, c.1920. Timber shopfront, c.1920, to ground floor with pilasters, fixed-pane (two-light) timber display window, and fascia over having moulded cornice. Road fronted with concrete brick cobbled footpath to front.
Appraisal
An attractive house of balanced proportions enhancing the streetscape quality of O’Connell Street. The house is of importance having been built as part of an early nineteenth-century urban planning project initiated by the Duke of Devonshire centred around Grattan Square. Subsequently well maintained, the house retains most of its original form and fabric, and incorporates a fine shopfront of Irish traditional design, which augments the visual appeal of the street scene at street level.





