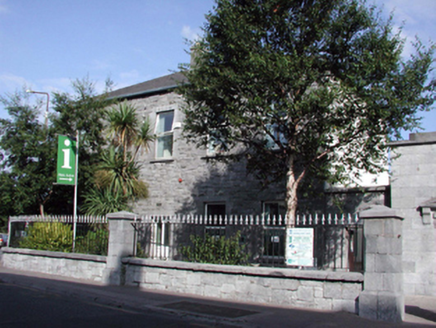Survey Data
Reg No
22821018
Rating
Regional
Categories of Special Interest
Architectural
Original Use
Office
In Use As
Office
Date
1860 - 1880
Coordinates
226077, 93224
Date Recorded
03/09/2003
Date Updated
--/--/--
Description
Detached five-bay two-storey rubble limestone building, c.1870, on a corner site with two-bay two-storey lower return to east. Renovated and refenestrated, c.1995. In use as offices. Hipped slate roof (pitched to return) with clay ridge tiles, rendered chimney stacks, cut-limestone coping to gables, and replacement uPVC rainwater goods, c.1995, on squared rubble limestone eaves. Irregular coursed rock-faced squared rubble limestone walls with unpainted replacement cement render, c.1995, to rear (east) elevation. Square-headed window openings with stone sills, and tooled cut-limestone block-and-start surrounds. Replacement uPVC casement windows, c.1995. Square-headed door opening with tooled cut-limestone block-and-start surround, and replacement glazed uPVC panelled double doors, c.1995. Set back from line of road on a corner site in grounds shared with Dungarvan Courthouse.
Appraisal
A well-proportioned building retaining its original form and massing, and which forms a neat group with the associated courthouse in the grounds (22821019/WD-31-21-19). The construction of the building in squared rubble stone with cut-limestone dressings attests to high quality stone masonry. However, the historic expression of the composition has been undermined by the inappropriate replacement fittings to the openings.

