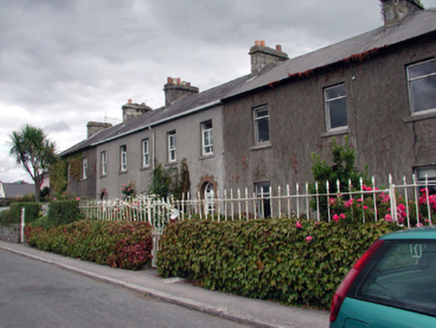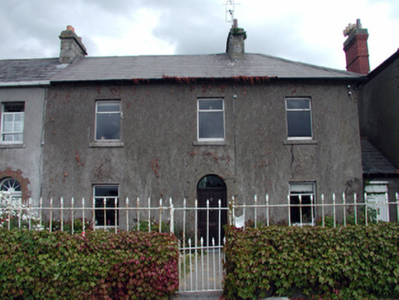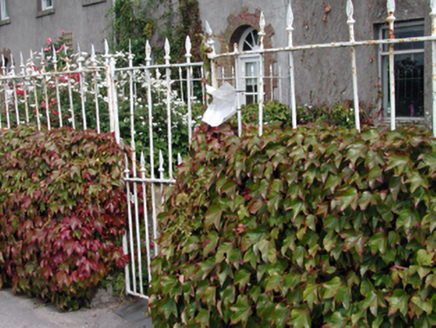Survey Data
Reg No
22821011
Rating
Regional
Categories of Special Interest
Architectural
Previous Name
Abbeyside Constabulary Barrack
Original Use
House
In Use As
House
Date
1810 - 1830
Coordinates
226486, 93234
Date Recorded
20/08/2003
Date Updated
--/--/--
Description
End-of-terrace three-bay two-storey house, c.1820. Refenestrated, c.1995. One of a group of four. Hipped (shared) slate roof with clay ridge tiles, cut-stone chimney stacks, and replacement uPVC rainwater goods, c.1995, on rendered eaves. Unpainted rendered walls. Square-headed window openings with stone sills, and replacement uPVC casement windows, c.1995. Round-headed door opening with rendered block-and-start surround, replacement timber panelled door, c.1995, and overlight. Set back from line of road with sections of wrought iron railings to forecourt on random rubble stone plinth having spear-head finials, and wrought iron gate.
Appraisal
A well-proportioned middle-size house, built as part of a planned group of four houses (with 22821012 – 13/WD-31-21-12 – 13), which enhance the streetscape quality of Strand Side South. However, the replacement of the original fittings to the openings with inappropriate modern articles has not had a positive impact on the external expression of the house. The survival of the wrought iron gate and railings to the forecourt contributes to the historic quality of the street scene.





