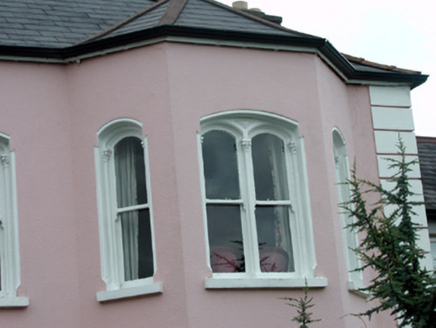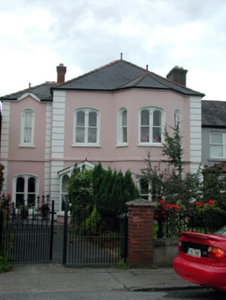Survey Data
Reg No
22821006
Rating
Regional
Categories of Special Interest
Architectural
Original Use
House
In Use As
House
Date
1860 - 1880
Coordinates
226551, 93045
Date Recorded
20/08/2003
Date Updated
--/--/--
Description
End-of-terrace three-bay two-storey house, c.1870, retaining original aspect with single-bay single-storey gabled projecting canted glazed porch to left ground floor, single-bay two-storey canted bay window to right, and single-bay two-storey lower recessed end bay to left. Hipped slate roofs (pitched to porch with chamfers; half-polygonal to canted bay window; gablet to window opening to first floor recessed end bay) with red clay ridge tiles having terracotta finials, rendered (shared) and red brick Running bond chimney stacks, and replacement uPVC rainwater goods, c.1995, on rendered eaves. Painted rendered walls with rendered channelled piers to ends, and rendered stringcourse to first floor. Round-headed window openings in bipartite arrangement in shallow segmental-headed frames (some single round-headed window openings to canted bay window and to recessed end bay) with rendered sills, moulded reveals, Corinthian colonette mullions, and 1/1 timber sash windows. Round-headed window openings to porch with rendered sills, Corinthian colonette mullions, and fixed-pane timber windows. Shallow segmental-headed door opening to house with timber panelled door, sidelights, and overlight. Set back from line of road with forecourt having unpainted roughcast boundary wall with sections of cast-iron railings over, and replacement red brick piers, c.1995, with replacement iron double gates, c.1995.
Appraisal
A well-proportioned middle-size house, built as part of a small-scale planned group of four houses, forming a matching end piece (with 22821003/WD-31-21-03) flanking two central houses of individual character (22821004 – 5/WD-31-21-04 – 05). Incorporating inventive architectural features, including bipartite window openings, and finely detailed, the house has been very well maintained to present an early aspect, and is the only example in the group to retain substantial quantities of the original fabric. The house remains an important component of the street scene of Strand Side South, while the survival of the original cast-iron railings to the forecourt enhances the visual appeal of the site.



