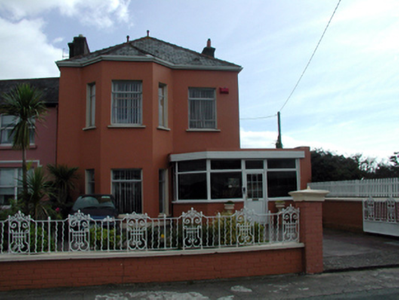Survey Data
Reg No
22821003
Rating
Regional
Categories of Special Interest
Architectural
Original Use
House
In Use As
House
Date
1860 - 1880
Coordinates
226556, 93017
Date Recorded
20/08/2003
Date Updated
--/--/--
Description
End-of-terrace two-bay two-storey house, c.1870, with single-bay two-storey canted bay window to left. Extensively renovated, c.1970, with openings remodelled, and single-bay single-storey flat-roofed projecting porch added to right ground floor. Part refenestrated, c.1995. One of a group of four. Hipped slate roof (half-polygonal to canted bay window) with red clay ridge tiles having terracotta finials, rendered chimney stacks, and replacement uPVC rainwater goods, c.1995, on rendered eaves. Flat felt roof to porch with replacement uPVC eaves, c.1995. Painted replacement cement rendered walls, c.1970. Painted red brick Running bond walls to porch. Square-headed window openings remodelled, c.1970, with replacement concrete sills, c.1970, and replacement aluminium casement windows, c.1970. Square-headed openings to porch with concrete sills, replacement uPVC casement windows, c.1995, and replacement glazed uPVC panelled door, c.1995, having overlight. Set back from line of road with concrete forecourt having painted red brick Running bond boundary wall with sections of cast-iron railings over, painted red brick piers with moulded rendered capping, and cast-iron gate.
Appraisal
Although extensively remodelled, leading to the loss of most of the original fabric and detailing, together with the profiles to the openings, this house retains much of its elementary form. As such it is of significance for its contribution to a small-scale planned group of four houses, forming a matching end piece (with 22821006/WD-31-21-06) flanking two central houses of individual character (22821004 – 5/WD-31-21-04 – 05).

