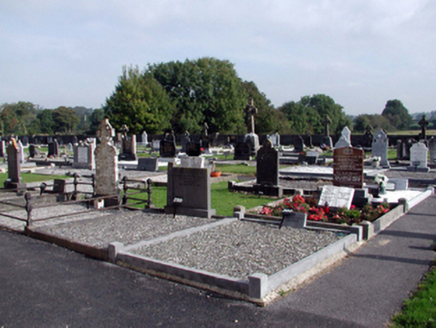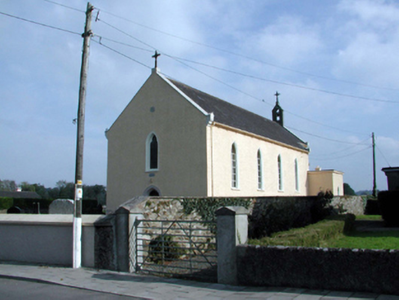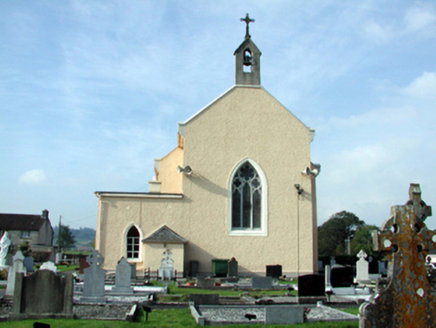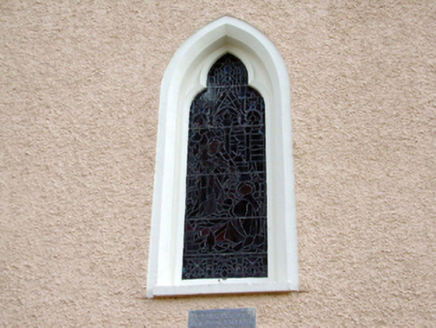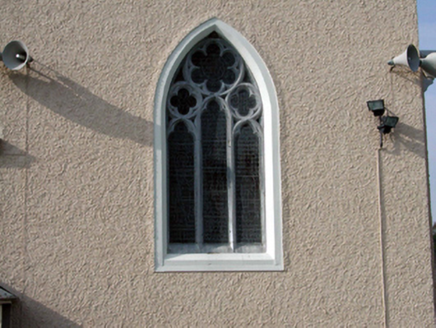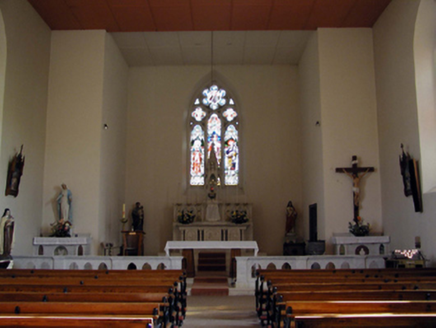Survey Data
Reg No
22820002
Rating
Regional
Categories of Special Interest
Architectural, Artistic, Social
Previous Name
Saint Otteran's Catholic Church
Original Use
Church/chapel
In Use As
Church/chapel
Date
1855 - 1860
Coordinates
212236, 91142
Date Recorded
02/10/2003
Date Updated
--/--/--
Description
Detached four-bay double-height Catholic church, dated 1856, with single-bay double-height chancel to north-east. Extended, c.1955, comprising single-bay single-storey flat-roofed sacristy to east. Part refenestrated, pre-1999. Pitched slate roof with clay ridge tiles, rendered coping having cross finial to apex to south-west, rendered gabled bellcote to apex to north-east having cross finial over, and cast-iron rainwater goods on rendered eaves having wrought iron brackets. Flat felt roof to sacristy with cast-iron rainwater goods on timber eaves. Painted roughcast walls with cut-stone date stone/plaque. Pointed-arch window openings to nave with rendered sills, and chamfered surrounds. Replacement fixed-pane uPVC windows, pre-1999, with casement sections. Trefoil-headed window opening over entrance to south-west in pointed-arch frame with rendered sill, chamfered surround, and fixed-pane leaded stained glass window. Pointed-arch window opening to chancel with rendered sill, chamfered surround, cut-limestone mullions and tracery forming tripartite trefoil-headed arrangement with quatrefoils and hexafoil to arch, and fixed-pane leaded stained glass windows. Four-centre-headed door opening with rendered chamfered reveal, and replacement tongue-and-groove timber panelled double doors, pre-1999. Full-height interior with carved timber pews, polished marble communion railing, and decorative Gothic-style reredos. Set back from road in own grounds. (ii) Graveyard to site with various cut-stone grave markers, c.1855 – present. (iii) Gateway, 1856, to west comprising pair of painted rendered piers with rendered profiled capping, decorative cast-iron double gates with Fleur-de-Lys and cross finials, and painted roughcast boundary wall to perimeter of site having painted rendered coping.
Appraisal
A well-composed, modest-scale church of simple form and appearance, which retains most of its original form and massing, together with substantial quantities of the early fabric, which enhances the historic character of the site. However, the inappropriate replacement fittings to some window openings have not had a positive bearing on the external expression of the composition. Decorative elements contribute significantly to the artistic design distinction of the church, and include delicate stained glass panels, and some cut-stone markers to the attendant graveyard, attesting to high quality craftsmanship. The church forms an attractive focal point in the centre of Aglish, and is of additional interest for its historic associations with the Reverend John O’Meara (n. d.).
